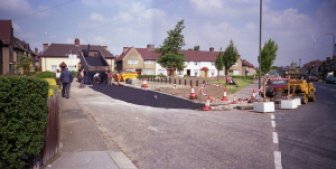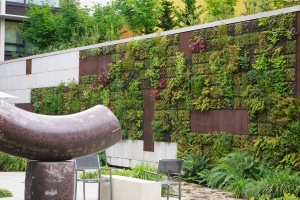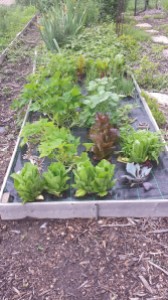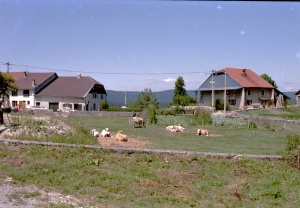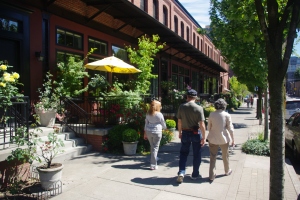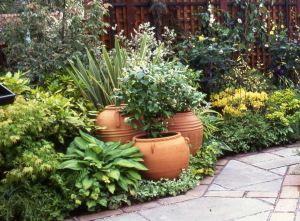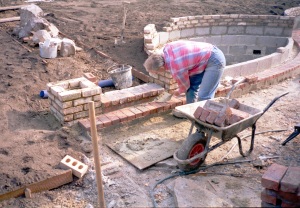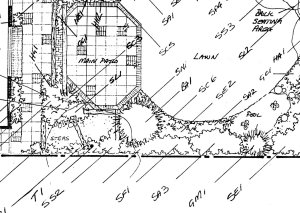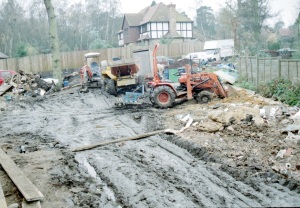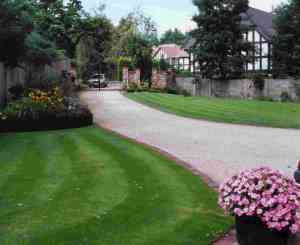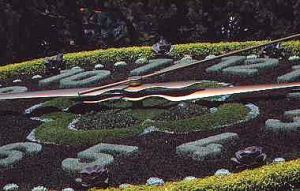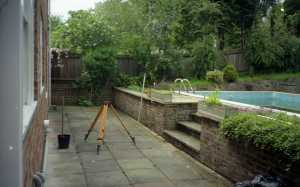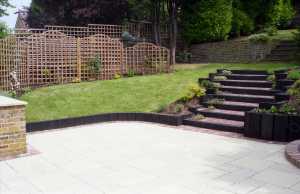-
Creating mystery & intrigue with Timber Walls, Fences & Trelliage
Last time we talked about paths.
Today I thought it might be advantageous to discuss ‘Timber Walls & Fences’.
We will include Trelliage as they all have a role to play.
Helping to create a certain kind of mystery within a garden landscape.
We’ve discussed hedges recently, so you can scroll down to that article if you would like.
These ‘vertical materials’ are acting as a visual or physical barrier between differing areas.
This leads the eye on to a new discovery or perhaps just creating an interesting space.
At some time fairly soon we should add ‘Green Walls’ which are gaining in interest and can look absolutely superb.
I wonder how long it is before we develop these to grow vertical edibles ?
Having designed and built a huge number of gardens over the years. We have gained valuable experience in what works best in a given situation.
Using Timber.
The garden below, was primarily designed to reduce aftercare. Taking care to keep the beautifully rustic boundary fencing, which blends in to both the surroundings and the new work so well.
It was necessary, to repair the odd arris rail, a couple of fence posts and some slats, re-hang the side gate etc. Overall by keeping the original fence the rustic feel was, I think, you will agree maintained.

Low hit and miss side fence with 6ft feather edged boundary fence & framed gate Start with what is already there.
It’s nearly always best to work with what is already there, rather than ripping out everything. My first task is always to look up and see how the tree canopy is. Then beyond the space we are working with.
To see what impact, we may be making without perhaps realizing how a neighbor might view our endeavors.
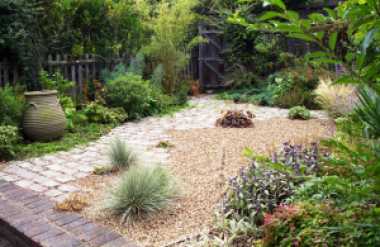
Very low maintenance, Mediterranean style In small gardens complete barriers tend to make the garden smaller. It is best to create more of an illusion of a barrier. This is often best created by using trellis. Here is an example that we stained black.
A word of warning, trying to make a gate from trellis is fraught with problems if you do not add a full frame that is braced. When you add this, it tends to upset the look of the trellis, so think carefully before using as a gate. As without the frame the gate will change shape over time!
Trelliage
The trellis here was primarily to separate the more formal ‘Front Garden’ with the more relaxed ‘Play Garden’ at the rear and side of the property.
To improve the strength of this gate we added metal framing at each corner, both inside and outside, it was only partially successful.

A black stained trellis gate If a more substantial barrier is required, say in the form of a structural wall to hold back a bank then there are a number of ways to achieve this.
Low Timber Retaining wall.
Here we used vertically set timber as a retaining wall. We did place a waterproof membrane behind the timber and a gravel pressure release drain. So as not to have unsightly stains running across the light colored paving.

Low timber retaining wall A quite pleasing effect can be achieved.
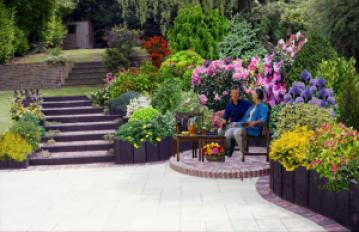
The softer low timber wall looks at home here. Roof Gardens
Roof gardens benefit from the light weight of timber. Its ability to be ‘modulised’, as can be seen here.

Low timber walls on roof garden Structural Timber Walls
Some years ago, now, we discovered. Well perhaps I should say a local native of our area wanted someone to test a new product he had found lurking in New Zealand. So, as we had won a number of awards for our work, and our teams were well known, he persuaded us to try this product.

Structural Timber Walls It was fantastic. Ok I should add some provisos, it is treated wood, it lasts a very long time, I have pieces from 30 years ago that are still unblemished. Maybe bleached a little but otherwise fine. It will twist if not constructed correctly, although it is unzippable and thus fairly straightforward to repair. If you introduce plants into the wall, it looks amazing. Infact the plants protect the timber.
Here’s a much taller one we completed.
It is essential to use a structural engineer to carry out the necessary survey, and calculate the design criteria for these ‘Gravity Walls.’
Once established they can look like this..

Planting covering a timber wall 
The timber wall blends in so well Some years back we were even asked to build a play area within a timber stockade. The posts were about 16 ft long and required some ingenuity to place correctly.

Treated timber barrier in play area Here’s how we did it..
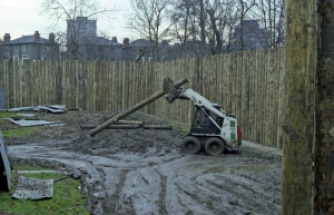
Using a 4in1 bucket on a bobcat Moving to more decorative uses, let’s explore trelliage and low walls..

Wishing well feature with trellis back drop We sometimes add some whimsy to our designs. Here we used a rather deep drainage shaft, disguising it as a wishing well. To make it stand out we added a trellis surround to enable us to plant climbers to enhance the visual impact. Here its just been completed.

Pergola with Wishing Well at end of path Ornamental Trelliage
Here we used a cloud trellis to add some movement to the landscape. To help hide the boring stepped trellis in the neighboring garden.

Cloud trellis adds movement Here the trellis has been painted white next to the house it gives a very clean look.

Painting trellis white adds interest Here we had a custom-made heavy-duty trellis, note the pencil edges soften the whole fence.

Superb detail for trellis 
The completed trellis barrier Ann & I will spend a little time on the radio show talking about materials. When we interview our next guests who will be Designers.
In the meantime, do come and listen at Growing Trends
We would love to hear from you with ideas, comments, suggestions and requests…
Ann & Chris
Views: 323
-
What one item or feature is the most important in a garden landscape today ?
So a question ?
What one item or feature would you add to your or your clients garden today?
When we started out with our then new company back in 1984, we identified “designer drives”, especially drives with an ‘In & Out’ drives as the most important. Sure enough within 6 months our order book stretched out into the following year.
The first drive we built in the then traditional way, hardcore sub base, with natural frost proof bricks laid on wet mortar and then pointed with a stiff one to three pointing mix – it took ten days!

Then we remembered a new dry-lay product we had used when we worked in the parks department, it had been designed for bus stops. Called ‘monolok’ it was a ‘z’ shaped concrete block.
We called Marshalls the manufacturer who dispatched a sales rep with a new rectangular version, available in grey and off red only … we loved the product but were not over enthusiastic about the colors.

Other firms descended on us for information, our advertising, which showed sporty cars sitting on interlocking concrete block and brick paving, produced lots of interest.
It wasn’t long before the manufacturers were calling wanting to take pictures of our drives. Which they used in their advertising material.
An example of a brick drive
Here we used stock brick paving. Although fairly soft, with somewhat irregular shapes, requiring much shorter modules, it keeps its color very well.

45 degree herringbone 
Here a much harder engineering quality natural brick is used to good effect. Although to be honest it looks a little ‘hard’

Dri-lay natural brick drive The next was concrete block paving, these were very hard, initially with limited colors. The color does fade quite quickly. They are also quite slippery in the ice.
Some of my favorite materials to use.
As our order book enlarged we started offering more expensive solutions, such as granite setts – something the Romans introduced.

This granite sett pathway is extremely hard wearing and yet very rustic looking. These drives are very hard wearing, color fast, strong, again a little slippery in ice.

It wasn’t long before we included ‘Fish scale’ versions, these took quite a long time to set out, but looked absolutely amazing when completed.

Laying small unit sett paving of almost random size in a radiating pattern requires skill and patience…. Then these circular natural sett patterns became popular. The radial patterns create a strong a sense of movement – just look at them long enough, they seem to ‘move’
What new trend, item or feature do you think will be the favorite for 2020?
We will interview the top three on our radio show Growingtrends.org during the year.
Just drop us a line with your suggestions..
Views: 313
-
Green Roof
Green Roofs
We soon discovered that the modular layout of the green walls worked superbly for Green roofs.
So in 1994 we designed and built this award winning Green Roof in central London.

Wooden pathway on Roof Garden Views: 327
-
Privacy Planting a Garden Hedge
Garden Hedges,
Hedges are often used to create a boundary between sections of gardens. They can help lead you around a garden. Although often their primary role is to act as a privacy barrier. A hedge can be a very useful garden tool.
Personally, we’ve even used ones for security. BY choosing a suitably thorny subject, it can make it impossible for someone or something to get through the branches.
The picture below, shows a hedge being used as an entrance into a garden, creating some privacy and yet leading the eye to the main terrace doors.
A hedge can be grown using almost any plant material that will withstand constant clipping. The list of suitable plants is quite large. At the smaller end you have the traditional box hedging often used in kitchen gardens, or to surround ornamental flower beds, as seen below.
Types of Plants to use.
To create a less formal barrier, you could use forsythia – but remember that forsythia flowers on last year’s wood. So pruning and shaping should be restricted to just after flowering if possible. Hornbeam, Beech, Rose, Escallonia, Cotoneaster, Laurel, Yew, Leylandii, Thuja all make a nice hedge.

Of course the height you desire the hedge, makes a difference in choice of plants to use as well.
Heights of hedges.
The height is also dictated by how often and by what method is used to keep the hedge clipped. As can be seen below, this hedge would take many hours of work to keep it in this condition.
Trimming a hedge can be a simple job, with a handheld trimmer or a more serious project with lots big of equipment.


Clearing away the cuttings Views: 348
-
How it all began……..
Beautiful landscapes take time, professionalism & commitment, from the owner, the designer, the builder and the maintainer.
Unlike almost any other purchase a homeowner can make, an external project involves nature, nature has a habit of seeking attention often !
So let’s take a moment to walk into my life as they say.
There is a well known expression ” The customer is always right” – this is very true. It is essential to build the customers trust, and not lose it, for once gone events have a habit of sending everything as we say ‘Pear shaped’ …. today, let’s stay positive and explore some experiences….
I only know ‘My’ experience, which to be fair has been fairly extensive, as well as fun, over all very enjoyable, with the odd heart stopping moment, which we will discuss later.
My school days, yes ,I was privileged, were at Bearwood College, it’s a school in a beautifully laid out estate. Designed by The Rev Gilpin back in the early 1800’s for John Walters the founder of ‘The Times’, – some 500 acres, at school we were expected to do Estate work on the huge grounds once a week to help maintain the appearance of the school around the mansion house.
So as a youngster for 2 hours every week we played at aftercare of a huge Estate – I’ve just interviewed a colleague who did this for real as a Head Gardener of a 12000 acre estate, with among other things a 44 acre formal garden, this after years of designing spectacular award winning gardens, it’s a fascinating interview, as the estate is probably the busiest in the world with many events attracting over 100,000 visitors at a time, there is a motor racing and horse racing circuit within the grounds ! – you can hear Alan shortly on Growing Trends Podcast
During my vacations to earn additional pocket money for school – the Tuck Shop was stocked with all things fattening, that us kiddies always preferred to real food ! No just kidding.
I worked with a friend in his dad’s business of Forestry – we planted new woodlands in the winter break, did more planting in the spring break, then weeded the newly planted woodlands with a long handled hook in the summer break – it was heavy work but very rewarding, the ploughman’s lunch with a pint of shandy at lunchtime sitting out in a pub garden in the summer was glorious, however toasting your homemade sandwiches over a small twig fire in the depths of winter, cold, soaking wet, drinking peppered hot bovril wasn’t quite the same, especially as your toes were on the verge of frostbite !
Even the summer days had their own special moments…
“That is until you came across a wasp’s nest buried in the ground in your row as you cut down the foxgloves, brambles, and other assorted weeds a swarm of angry wasp’s chased you along your row, which I might add was almost always a vertical hillside ! The really scary one was, when a pheasant launched itself at you as you almost chopped its head off ! It used to take me a few minutes to calm down from that – you never ever hit the bird, or really saw it, but you sure heard it, and it was a huge blur as it flew past you.!”
After leaving school, working for a year at an Estate Agent’s introducing clients to property investments, helping sell houses and commercial properties all around the Thames valley.
I heard about a new landscape course at Merrist Wood College, was accepted, and spent three years really enjoying myself earning a College Degree in the process !
The course was so good, everyone of us was head hunted way before the course finished, well, now that I come to remember Bill, he had the new MGB sportscar, decided to buy a yacht and sailed off into the yonder, never to be heard of again !
Subsequently I discovered how much fun it is to have a yacht and go sailing !
I spend a further three or four years in a London Borough’s parks department learning some serious construction techniques – they called us Landscape technicians. There were six of us, in the group, when four of us left and the fifth joined the ranks of the clergy, one of the original six is still there so Ian must have 43 years of service ! It took almost 12 full time jobs to replace us !
We learned a huge amount, it was a great place to learn, with lots of variety, seriously engineered construction techniques, a dedicated to us work study team, so we knew how long items took to build.
Overall though it lacked the ability to really expand ones horizons, beyond parks, open spaces & schools, so after three years it was time to move on.
Private practice was a completely different place, armed with the knowledge of how to build to an exacting commercial standard – something that held us in very good stead as we built our company, we did something probably unique at that time, we deliberately concentrated on Design and Build we won one award after another, ( currently 17).
We achieved this mainly because we created a standard working method, for our staff, we used standard details that we documented,. Most importantly we loved to experiment with new ideas.
No we didn’t do this ! This is a planning ‘item’ in Oxford, but I bet you took a couple of looks at it !
One of the first A-ha !!! moments was Dri-lay drives, it happened because a client asked for a brick drive with a dark mortar joint.
We duly designed and installed the drive – which took two men 10 days just to point by hand !. This seemed a waste of potential profit , so recalling our local authority days the next one we tried was with the dri-lay method we had used in parks, the very first project saved us over 50% of the normal time to complete !
One of the design features we added, was a ‘canted’ brick edge, when ever possible this served two purposes, it was visually very attractive, catching the eye, creating a visual movement.
More importantly for the housewife, it was a superb aide memoir when driving onto as if you got too close to the edge the powered steering ‘tweaked’ enough to prevent you from driving into the landscape – this produced lots of customers from recommendations..
Below you see the first ‘dri-lay’ natural brick drive, we used a harder brick at first as the clay bricks tended to snap if you applied too heavy a vibration – after a while we figured using a rubberised mat would alleviate this issue.
The bonus to us, the first drive took 2 weeks to complete, this one was finished inside 4 days !
I well remember driving to a large concrete manufacturer of paving and blocks in 1984 and asking for help with our advertising budget – in those days the firms would pay a percentage of your advertising if you mentioned them. Anyway we went up to Derby from London ! gave a presentation on ‘Designer Drives” , it blew them away and we were politely told that the market didn’t exist. – a year later we had 5 crews constantly working building Dry lay drives, so many firms were starting to see the market potential. that we moved up to bricks.
By then we offered Block Drives, Brick Drives and for the really discerning Granite Sett drives – I have to say a granite sett drive looks quite exceptional
We also learned a valuable lesson, as we didn’t want to just build drives, we broadened what we offered clients, adding canted brick edges, specially designed recessed manhole covers, multi coloured drives- which then became ‘brindled.’ As the manufacturers caught on.
Pictures of our drives appeared on advertising brochures from those very companies.
Our next Aha !!! moment was the recessed manhole cover, which we made ourselves at first..
See if you can see the second one in this picture above! This project was one of the first where we used a specially made stock brick the yellow is the kiln dried sand we used to brush between the interstices.
and the final result ..
We designed & built lots and lots of drives…100’s of 1000’s of square meters in area.
We learned some valuable time saving lessons, the best looking was always bricks laid 45 degrees from the road direction, they took longer and required much more cutting, so warranted a slightly higher charge, but they almost always looked better.
Natural bricks are not a standard size, so after about 6 ft (1.8m ) of one direction the joints tend to start running out of line so be careful how you set out. Oddly 45 degree herringbone actually helps to hide this visual effect.
I have to admit that it has, and continues to be, an awful lot of fun and enjoyment, not to mention the satisfaction that comes from achieving a well thought out and attractive scheme, or seeing a client years later saying how much they have enjoyed what was done, how well it has lasted.
A case of “Quality is remembered long after the price has been paid.”
I’ve always adopted a slightly different approach with private clients as I felt that most were not highly conversant with contractual law, or quantity surveying, always striving to give sound , honest advice, and maintain a high quality finish no matter what….
How is it that some projects just look wonderful and others just ok ?
The answer is in the detail and the finish.
There is also no doubt in my mind that, the more experience one has, the greater the ability to be able to produce , not only an award winning scheme, but also to ensure that the design is both workable and economically viable – of course if money is no object ? – I have personally worked on a few projects where money was not part of the equation, oddly they didn’t work out any better than a well designed and thoughtfully implemented scheme.
Some more A-ha !!! moments later , especially as we have grown longer in the tooth, we become smarter and now obtain patents for our “A-ha !! ” moments.
In the meantime do listen to our interviews at Growing Trends
Drop me a line if you have a question or request.
Chris
Views: 125
- Edibles, Food, Gardening, gardens, Healthy Living, Home & Garden, Landscapes & Gardens, Nature, park, Vegetable Growing
How do you see garden landscapes evolving ?
Many years ago, we often introduced new ideas and products into our designs on a fairly regular basis. Some were because we developed our own ideas, products and subsequently ‘different’ offerings, we then ‘sold’ them to our customers.
When we started offering irrigation systems, we had to find a way to sell them to our more affluent customers, without making the costs too high, but most importantly by not disrupting or destroying the landscapes we had put in only a few years earlier.

Hydraulically installed irrigation We achieved this by finding a rather interesting hydraulic mole from Germany that used compressed air, it worked really well at a depth of 900mm and was pumped a distance of around 5m , which when reversed pulled the water pipe back through the drilled hole. This simple tool saved huge amounts of time and reinstatement costs – more importantly it amazed our clients who were thrilled that we could install such sophisticated systems without a huge amount of disruption.
Next came low voltage lighting systems, which made landscape lighting safe and easy to instal, the picture below isn’t our work it’s a Park in Paris, but it serves it’s purpose quite well.

Park in Paris Today we seem to have slowed down on major changes or have we?
Commercially vertical walled gardens are becoming quite popular and are definitely a recent development.
Whilst in Gardens we have built for over 30 years eco friendly ‘Green Retaining Walls’ such as this one

Treated Structural Green Wall Roof Gardens have been around for years, we were designing and building them back in the distant 1980’s

Wooden pathway on Roof Garden Home owners are developing a taste for their own food production.

An example from a Chelsea Flower Show exhibit Herb & Vegetable gardening is becoming very popular today.
I’m seeing a huge demand for food production, but currently the solutions are traditional cold frames, cloches or greenhouses, all very time consuming and with varying degrees of cost.
Today with all the concerns over GMO crops, with apparent excessive use of pesticides, more and more people are either buying from local organic farmers or starting out on the incredibly satisfying journey of producing their own fruit and vegetables.
We’ve been developing an easy to use kit that makes selection, planting and growing much easier and for a much longer time frame.
We call it ‘Hort Cuisine’ our way of saying it’s fun, friendly and offers tasty treats when you gather your crops.
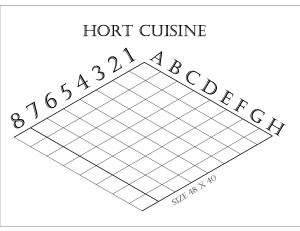
Hort Cuisine Grid The patented system enables almost limitless combinations of plants to be selected, enabling designs for any climate region.
Creating those beautiful ‘Knot’ gardens just became a simple process.
So here are a few questions……
What new ideas have you seen recently?
What would you like to see developed?
In the last 5 years what is the best landscape invention you’ve seen?
What would your customers like to add to their garden landscape?
Drop us a line with your replies we will have a follow up blog shortly.
or follow our internet radio show at www.grotrends.com
Views: 56
- Edibles, Food, Gardening, gardens, Healthy Living, Home & Garden, Landscapes & Gardens, Nature, park, Vegetable Growing
How much do we really know about soil?
“We know more about the movement of celestial bodies than about the soil underfoot.” – Leonardo Da Vinci
Living a healthy lifestyle can mean many things, regular sleep, exercise, reduced stress, enjoying work, balanced eating, learning something new everyday, exploring new sights, meeting friends & relatives or a gentle stroll around a park.
Almost all involve going outside at some stage, or even spending time outside. Like this walk across the Jura Mountains in France.
When we were kids we used to dig in the ‘dirt’ , now it turns out this passed beneficial microbes to us. Plenty of microbes on the Farm.
Today we hear of parks and recreations departments that are banning pesticides and herbicides from play areas, and sports fields – 40 years ago we were more concerned with flint stones breaking the surface of the grass and ‘skinning’ kids knees when they played sports.
Field hockey needed a very even playing surface of grass to be played well, so it was often heavily compacted and over fed to keep the grass green & growing !
Research shows time and again how beneficial taking a walk in a woodland is, or sitting under a tree, or making a garden or landscape.
Yet most of us, move from one hermetically sealed air conditioned room, to our hermetically sealed air conditioned car,
to our hermetically sealed air conditioned office – is it any wonder we are losing a connection with nature?
Those folks lucky enough to live outside cities and away from the urban sprawl , are indeed fortunate.
They can leave windows open at night, refreshing the air inside, removing stale contaminated air, rarely using air conditioning.
We figured a hedge around the house and a tree canopy above was more than enough to reduce the inside temperature 20 degrees or more. It creates its own microclimate between the hedge & the house.while also providing a fair degree of privacy.
The planning process hasn’t helped much either with 140ft set backs, single story developments , individual car parking areas for each business and strip malls, that encourage you to ‘hop’ in the car to go from store to store.
Then same style sub divisions, with all vegetation ‘stripped’ , the topsoil structure almost non-existent at the construction stage, then hardly any landscaping to create interest, shade, or harmony with surrounding areas.
In fact it wouldn’t be too far to say that the effect is boring !
I wonder how many years it takes before this picture changes?
All this contributes to built in obsolescence within 25 years, the developments have very little diversity of style and worse a total lack of walking from home to the stores, – one of the healthiest pursuits for us all.
One of the major advantages of living in towns or cities is this easy connection with homes, stores, work places and amenities.
We all tend to be creatures of habit, so this routine is a hard one to alter
There are signs of a healthier approach.
Mass transit provides a wealth of benefits, less pollution, easier and quicker commuter travelling, safer travelling, an opportunity to connect with fellow citizens. A more relaxed journey.
Green walls in the urban environment soften an otherwise ‘hard’ landscape, reducing the carbon footprint of the area, making a much more ‘pleasing’ view.
Roof gardens make a more focused impact, they improve the carbon foot print, offer a new habitat and an amenity for the buildings users.
It seems all those ideas, methods and activities from yesteryear were not all that bad for us.
Our connection with nature is again expanding with more and more people exploring the option to grow their own food, or seek out farmers markets.
I suspect for this to become even more popular there will be a need to initially at least simplify the mysteries of growing your own?
The Community Garden or Allotment is a great way to learn the ‘tricks of the trade’ – these are either individual growing areas ‘Allotments’ or the more common these days communal ‘Community Garden’
Of course there is the local ‘Pick your Own’ farms for all those inseason goodies.
From ‘Farm to Table’ might be best said as from ‘Grower to Consumer’ – if this were local, it would have a huge impact on carbon emission reductions ( a lettuce travels 1400 miles to reach your table, not sure how that could ever be described as fresh!).
The more we as professionals make this process easier the greater the likely uptake by households in towns and cities, where new skills will need to be developed.
A really easy start.
A stacked group of herbs, perfect for a compact space.
or much more complex, this lovely exhibition garden shows how to create small garden boxes of produce.
Now all we need is a simple method for the consumer… It will need to have an option which includes a growing medium as many urban yards have very poor soil conditions.
This system can be found at www.picagardi.com
Using a unique patented layout grid. enabling almost anyone to place plants in the correct positions is an option.
Listen to our up coming internet radio show all about developing gardens at www.grotrends.com we call it ‘Hort Cusine’ !

Hort Cuisine Grid The very popular and effective Square Foot Gardening Foundation, developed by Mel Bartholomew has been around for many years, with countless books, examples and users.
As has the New Organic Grower & Four Season Harvest to name but a few from Eliot Coleman, an amazing grower in Maine.
It’s time to really try and add herbs & veggies into our urban landscapes.
We as landscape professionals need to promote home grown food more when we plan new landscapes for clients.
Views: 161
-
Could we ask for a little help from you?
I’ve been really surprised at all the positive comments the site has been generating from everyone – Thank you all so much, it’s fun to write, improves my awful spelling, maybe my grammar as well ?
You can let me know on that one !
Some of you asked if I would make it possible to donate on this site, I’ve tried to avoid that, as well as adverts as I was trying to be impartial, with the content.
As you may know we do have a fun internet radio show, where we interview folks from around the globe about their Gardens & Landscapes.

Find some inspiration for your Yard today… When we started this radio show the aim was to find interesting people who had a passion for their Garden or Landscapes. Little did we know what would happen. In just a few months we have an audience stretching across the globe in 43 countries.
We soon added a web site www.grotrends.com to provide details of schedules, information on guests and sponsors, and a growing information area with details of techniques, ideas and examples of projects.
The show Growing Trends concentrates on the clients, the designers, the creators, the maintainers and the experts that help them, we would welcome any suggestions on who we should contact – the schedule is filling quickly, which brings me on to how you can help.
We have two one hour shows a day seven days a week, with a little funding help we can update the interviews more often, and tell the story of you, or your friends work, or your garden or landscape.
Can you help us in just a small way ? Contributing just $5 ?
Here’s the link to StartSomeGood the crowdfunding source we are using for this fund raising campaign
Growing Trends is fun, friendly, informative, interesting, amusing & entertaining.
This one acre pond has a water change almost once per hour !
A final interesting project from just outside New York. This fully structural gravity wall is almost 27ft high !
Note the access is less than 4ft !
We really would appreciate your support, so we can interview maybe you, or your colleagues or friends, across the globe – thank you all for your support & comments.
You can also find us on Facebook
Ann & Chris.
Views: 102
-
Planting plans made easy to use at home!
It’s been 40 years since I first grappled with a traditional planting plan. All those lovely latin names – like Fagus sylvatica, Fritillaria meleagris, etc.,
In the drawing office, it was a matter of using a thick graph paper so the electric eraser didn’t make lots of little holes in the paper as we repositioned plants, or corrected the many mistakes or changes in mind. Sometimes we used a plant stamp, then labelled by hand. As you can see interpreting the labels isn’t easy.
The whole process was time consuming, difficult to make into a quality finished drawing.
This next version once CAD was introcuded is a combination of hand drawn and CAD drawn, easier to interpret, but still not easy to set out.

Using CAD system On site, in those days these were cumbersome beasts, usually printed on dyeline, so it was dark, difficult to read with scribblings and such in the margin, fragile, and ruined once wet. Wrapping in plastic sort of helped, cutting into smaller sections then laminating was better..
Wielding one of these around on a damp morning picking out the plants, with the planting foreman, and then placing took for ever.
Trying to mark off those plants you had placed and then moving on to the next batch, with a few areas missing….
For some odd reason even though the nursery managed to price all the plants, they never seemed to be able to deliver them all to site completely in one go, or even to the company yard, so the whole process was both time consuming, expensive and worse annoying to a client who by now had had enough of three or five members of staff working in what was their space.
I hear a gentle nod of agreement or perhaps sigh of frustration?
It got so bad that we used to change our standard estimate to something like..
” To carefully prepare ground, incorporating peat and fertilizer at each planting station, to supply & plant in ‘xxx’ number of flowering & ornamental shrubs, carefully watering in on completion, then applying a 50 mm depth of planting mulch”
Here’s a plan without specifics..in this case a veggie garden area.
This gave us a contractual escape clause, but wasn’t what we wanted to portray to our clients. We even tried to restrict the planting selection to plants we knew we could obtain, but designers & clients have pet likes and dislikes being restrained to just a few varieties caused all manner of objections!
We even tried an even more generic look – with areas just designated for planting.
We also found most of our clients actually really wanted to do some of the work themselves, the idea of planting was often the most appealing, as the ground was prepared, the turf laid and all the ‘hard’ structural stuff was completed. The feeling was that just a bit of planting wouldn’t take long and they could then say ‘we did this ourselves’….
There was one small issue, understanding the ubiquitous planting plan. Setting out plants in the damp, with a tape, scale rule and a large piece of paper was a task best left to the experts.
We solved this problem with our Weekend Planting Grid. A really easy to understand ‘garden bedding system’. Today we even have this simple system patented, it’s even incorporated into one of the more easy to use CAD programs.
The system cuts setting out times in half, for anyone, acts as a landscape fabric or paper mulch, reducing weeds and watering and makes the whole process as easy as 1,2,3 ! – costing only marginally more than just a landscape fabric.mulch.
No longer do you need a setting out plan, just a plant position is all that is required.
It makes it very easy to place the plants in position, so now any combination of annual, bulb, corm, perennial, shrub, even tree can be used with little risk of them being placed incorrectly. In fact there is no need for a planting plan at all ! Just a series of grids will do. The fabric is left to act as a landscape mulch mat, preserving water and reducing weeds, all it requires is a 2 inch layer of mulch to keep attractive.
If you use the CAD program you can design your own arrangement , create them with photorealistic images and then print out their positions. The CAD program automatically generates the grid layouts, positions the plants, prints out a planting position list, even prints out a plant label with position for the plant pots, then generates a quotation and plant care notes – amazing really !
Difficult to set out designs are now easy…
Complicated Herb and Veggie gardens are a breeze. With positions shown on a simple patented grid system.

Even more fun is the simple PicaGardi that you can download and use it’s available on the iTunes store, Google Play and Amazon
We are planning a Growing Trends radio show just about design and designers soon, we would love to hear your comments, suggestions & ideas.
Ann & Chris
Views: 60
-
Would you like to be part of our show?
Ann & I have been simply amazed by the interest in our blog & our Growing Trends (click on Growing Trends to go to the site) radio show. Thank you all so much, we have been listened to or our blog read in over 40 countries in just the last three months.
Autumn Planning
As we plan the next series of shows & blogs, we thought we would ask you our readers & listeners if you would like to participate.
So, if you would like to be part of the show, all we ask is for an interesting ‘garden or landscape’ project,preferably with before & after pictures, together with a short note about how you were involved in the garden or landscape. – we do have a small request to ask.
Please could you send your description in English ?
We will pick a selection and the very best responses, who will be invited to participate in some short interviews for a show.
Some suggestions to get you started.
Some of our more successful blogs have been when we have shown ‘Before’ and ‘After’ pictures of projects. Here are a few to give you some ideas, Let’s start with the usual mess that greets the team. Here’s a before picture just as the machinery arrives and the builder leaves…….
Here’s how we were able to transform the mess above into a peaceful oasis, of course everything has to dry out first before you can work the magic, then the skills of the team are paramount to obtaining a ‘finish’
This next one, is actually in a book by Prince Charle called ‘A Vision of Britain’, we also received an award for the work. The very heavy clay was not easy to work with. As usual the builder created a huge mess.
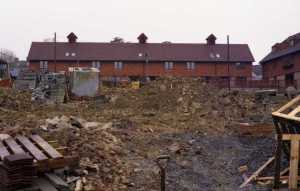
Ok your turn ! The landscape architect for the project, Ian Doughill is seen carrying out a post completion inspection. We maintained the site for a couple of years to ensure complete establishment.

After working a little magic ! This exhibition site is both world famous, fun, hard work, but immensely satisfying to participate in.. a before picture of the Chelsea Flower Show. It’s not your usual mess this time, just an organizational nightmare, with so many firms attempting to bring in supplies and complete their superb work on time.

Chelsea Flower Show ‘Before’ The outlines of the garden can just be seen, with the low wall taking shape on the left hand side. We build a full 6ft (1.8m ) high retaining wall with 3ft (1.2m ) side wall to ‘enclose’ the garden.

The back wall is almost completed. The space has been transformed in three weeks for just four days of exhibition, when over 110,000 people will visit and millions view on television
If you have some ‘Before’ and ‘After’ pictures you would like to share, Ann & I would like to hear from you, just send us a reply with a some contact information on the form below.
We are always looking for sponsors to help with the running costs, this year we thought we would try a small campaign on StartSomeGood.
Our radio show is starting it’s fall funding campaign you can find details at Growing Trends .
Ann & I thank you all so much for your support and comments.
Views: 32
-
It’s all in the detail !
Today, I thought some technical stuff was in order.
I’ll try and make it interesting, no doubt you will let me know ?
I spent almost as much time as a Quantity Surveyor as I did a Landscape Architect & Contracts Manager… the worst part was as you grow a business you have to give up various aspects of the work, allowing others to do it instead.
The secret is always find someone better than you to do the job you are relinquishing…
Then catch them doing it right and praise them, whilst simultaneously stopping them from doing it wrong, without to much rancour.
Some years ago, just after I graduated I found myself working in the minor engineering and technical department for a large London Boroughs Parks Department – today you would be called a Landscape Architect, but in those days the Parks Managers wanted folks with hands on experience. This meant we not only knew how to design, but we also knew how to build and even better we knew how to manage the project, including the labour, right down to the work study times it took to build a specific item. We looked after Schools, Parks, Playgrounds, Golf Courses, Verges, Allotments, Open Spaces, Housing Sites and the odd Airfield.
I always wondered why we frantically completed a valuation of work ( right down to the allowed minutes of time each element took) every Monday morning , then rushed the ‘bonus’ sheets over to the treasurers department on Tuesday morning so the staff could be paid their bonuses on time each Friday – hourly paid staff were paid weekly in England ( us salaried staff were paid monthly, we even worked flexi time with every other Monday off, those were the days as they say !).
In later years these standard minute values that had so painstakingly been obtained turned out to be especially useful when pricing large scale contracts, as they were actual times not priced rates.
What was more interesting though was they enabled someone to build up a time and thus rate for all manner of projects. So we could accurately figure out how long a BBQ would take to build for instance, or how long 5 tonnes of tarmac would take 3 men to prepare, lay, roll and clean up.
When semi automatic pricing came along in the form of access based databases it was easy to ‘plug’ these times into the program to use for pricing projects.
This worked great for projects where you weren’t tendering for a job, as you were usually able to produce a fair price, quickly and accurately.
The projects that went out to tender were much more of a lottery, as depending on who was pricing and why, often dictated how the pricing went… No one minds losing a tender by say 1-2% and if everyone has a similar price. It would suggest that the bill of quantities , drawings and specifications are usually going to be an accurate reflection of the work in hand, without any unforeseen errors.
What is intensely irritating from a contracting point of view is when you carefully price a project and then lose by more than 15%, I’ve often wondered why during the assessment phase a tendering body doesn’t add up all the tender values, then divide by the number of tenderers and use that mean figure as the basis for the work – we found that more often than not when we did this in the parks department that was the final cost of the project. I believe the Dutch usually take the second lowest price as this makes it almost impossible to ‘buy’ a job by underpricing !
One of the early ‘tricks’ we learned, was how to be asked to price the better projects if we eliminated the ‘snagging or punch list’. The client put us to the top of their use list. More often than not our site staff ‘snagged’ as they went along, this saved us so much time we gave them a bonus.
Another trick was to put the projects up for a national award – we were fortunate to receive 17 national awards over the years, they were great for staff moral , even better for our clients who then asked us to price some fabulous projects.
We have always tried to be professional, to do the best job we could for a client, avoiding confrontation as much as possible, sure we negotiate hard, but not too aggressively. – the saying ‘Under promise and over perform’ is a great way to work.
The pointing above is typical of our approach, when it comes to the finish it is essential to maintain a clean consistent finish, it looks good, keeps everyone happy..
The real pearls of wisdom are ” Quality is remembered long after the price has been paid ”
Have you visited one of your old projects recently?
What did it look like?
Listen to Ann & Chris at Growing Trends
Views: 64
-
From “Concept to Completion” – a complete project!
Ever wondered how a landscape project is conceived, designed, planned and then implemented?
We have created quite a few over the years, so we thought we would attempt a trial of one here that we did some years ago.
There is an ulterior motive for this, Ann & I would like to attempt to follow a project from ‘Concept to Completion’ on our radio show ‘Growing Trends’
This project started because the owners, a young couple, were starting a family, and wanted the swimming pool that dominated their back garden removed, partly for safety reasons and partly because as you can see it didn’t leave much space for a user friendly garden.
The first step was to survey the garden, in this case we needed to take fairly accurate levels to enable us to quantify the amount of work to do.
This has a number of benefits ;-
When working in tight areas , there was only a side gate access, it is very wise to design in such a way as the least amount of material is taken away or brought in to complete a project – all that hauling is wasting the clients budget.
Secondly it is jolly hard to accommodate too much material when the entire site is being worked on.
With such restricted access the design whilst needing to be imaginative, had to be practical and effective.
The solution was to use the existing access path level as the main level, demolish the pool surrounds, break out the base of the pool, to allow for drainage, then backfill in layers the excavated pool , paving and surplus material to bring the levels up to create a much larger patio.
We even salvaged some of the brick wall to mix in with the new london stocks to create the imposing planter that acts as a statement as you walk around the side of the house to the rear garden.
The new paving extends all the way around the house to give continuity, we added a stock brick edge to the paving so we could link the low black stained timber retaining walls, the raised patio diaz, and the black stained timber edged step to the rest of the garden.
The stained timber edge is protected with polythene sheeting and has a gravel pressure release drain set behind, to prevent water incursion onto the light coloured patio stones, which would stain very easily otherwise.
There is now a much enlarged patio area ideal for young children to play on, which is both safe and secure.
The step detail is modulised to provide continuity and ease of use when walking on, planting the edges will over time soften the strong straight lines and allow the planting to seamlessly flow into the step area.
The steep banks are now lost in the planting, supported by the low stained timber wall, creating a feature rather than an aftercare issue as before.
The completed project, is much easier to maintain, has a huge amount of safe space, opens the garden up, into an interesting useable space, for play, entertaining , whilst giving more light to the inside of the house and a feeling of spaciousness.
You can hear Ann & Chris talking to garden owners and the experts that help them on Growing Trends ( just click this link) it will send you to our internet radio show.
If you have an interesting garden or story to tell do drop us a line, we will get back to you in a few days.
We would love to hear from you..
Ann & Chris
Alternatively take a look at our web site at www.grotrends.com it’s packed with helpful hints.
Views: 84


















