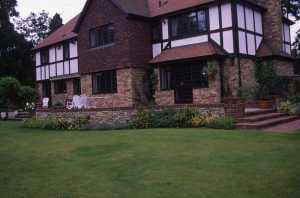
English Homes through the ages.

The 1970’s
This short historical article is a work in progress.
As time and material becomes available, I will update the information
When I started in real estate way back in 1971 at Messrs Nicholas, Land & Estate Agents in the market town of Reading, England,
There were five offices, with a senior partner and five other partners all the partners were members of the RICS (Chartered Surveyors).
In addition there were three assistants, a book keeper, a lithographer, an archivist, a typing pool of four typists, a tea lady, amd me the junior assistant.
The company sold homes, had an active commercial department ( I worked for the commercial partner) , a monthly high quality furniture auction and a valuation department.
Houses prices in the 1970’s were a fraction of what they are today.
- Semi- detached homes sold for around $2500
- Detached modern homes for around $3500 +
- Detached older homes for around $5000
- Small country estates – with horse barns, stables, tennis courts on 5 acres plus around $12000
- Large estates with 25+ acres up to $18000
- Rental properties with a sitting tenant paying $1 a week sold for $300
Most homeowners were older, in their 30’s working in established jobs.
They had variable mortgages from Building Societies.
It was required that they carried full life insurance.
If you took out a with profits policy during the 70’s you were very likely to make a substantial profit this quickly changed in the 80’s.
1950’s New Homes.
The market was just adjusting to the baby boom.
With developers offering “semi-detached” and detached homes in cul-de-sacs.
Very few flats/apartments were being built apart from in cities.
External areas of homes were functional.
With shrub gardens, vegetable gardens, annual flower gardens and gravel drives and paths.
Inside homes, kitchens were adding refrigerators, washer driers, cookers and hot water heaters.
Most homes had a television and telephone.
Not everyone had cars. Microwaves were very rare.
Living rooms still had open coal fired fireplaces.
Although central heating was just beginning to be a standard feature.
Construction was almost standard – concrete strip foundation ( depth dependent on excavation and soil type) .
No basements.
Internal walls were breeze block ( pulverised fuel ash) with an air gap and externally a lighter sand faced fletton brick.
Window frames were generally wooden, or galvanised steel with lead flashings. (but not double glazed).
Wiring was 240v with 13amp fused plugs on every appliance.
Plumbing was galvanised steel.
Roofs were either clay or concrete tile with lead flashings, gutters were cast iron, floors were wooden.
Older Homes
Previously owned homes (before the 1950’s) were of a mixed quality.
Pre-War – 1920 – 1939
The very best built were between the war years 1920- 1936.

They were large properties, sitting on good sized plots, usually over 1/2 acre.
Very high construction quality with superb lasting wooden features, wooden panels, floors and window frames.
Superb wooden front doors.
There were also large high quality apartment blocks in cities built of brick and quality materials.
1940’s


1950’s

The 1950’s homes were well built brick homes.
Often built in small ‘cul-de-sacs’ now needing modernisation – rewiring, heating and modern equipment.
1960’s
The 1960’s were not as well constructed, often ‘boxy’ many were semi- detached or row homes the materials used were not long lasting.
Around the 1970’s homes started to rise in price
1980’s
1990’s
Individually architecturally designed and built.


a growing trend was to extend older homes as here.

Views: 40

