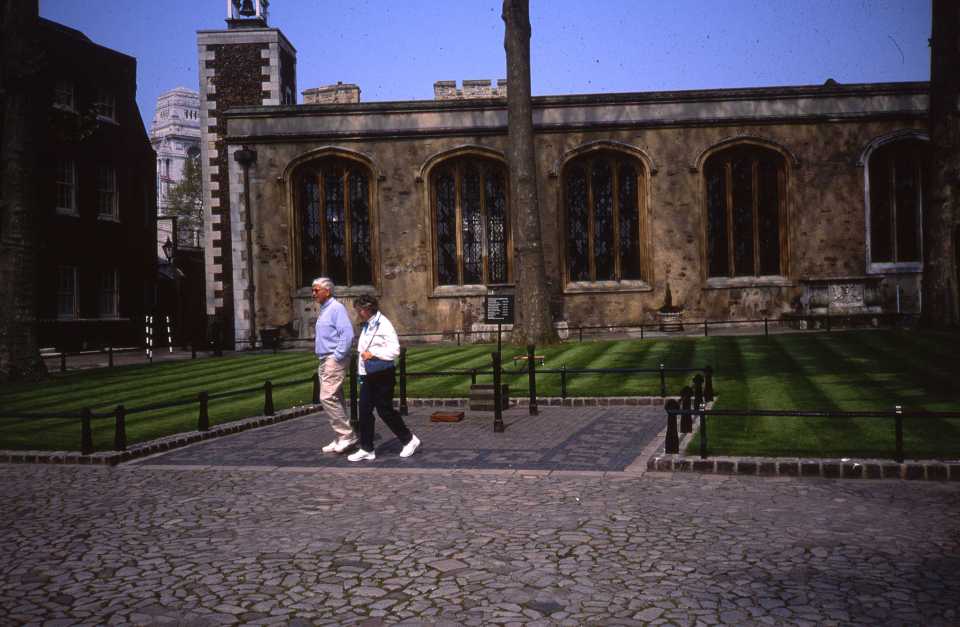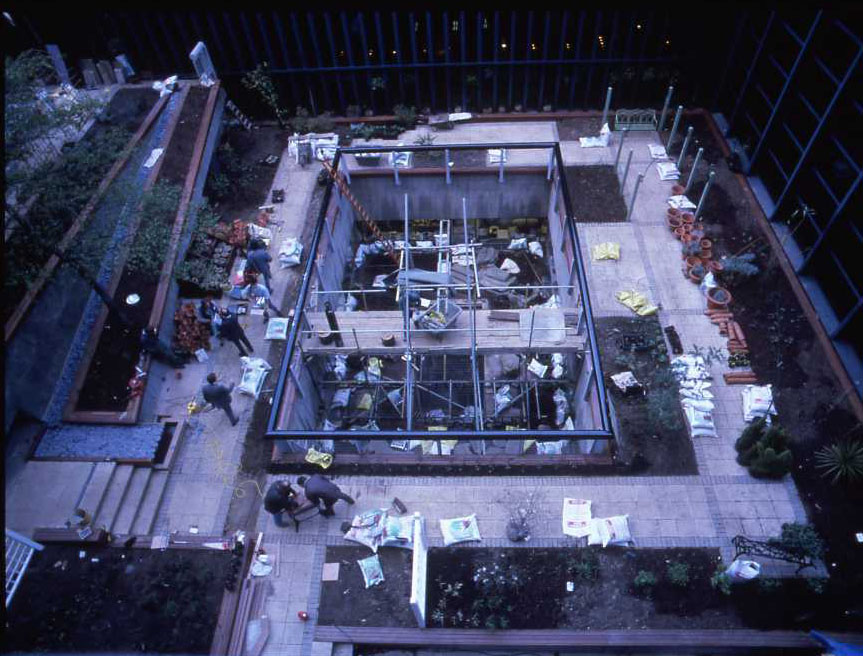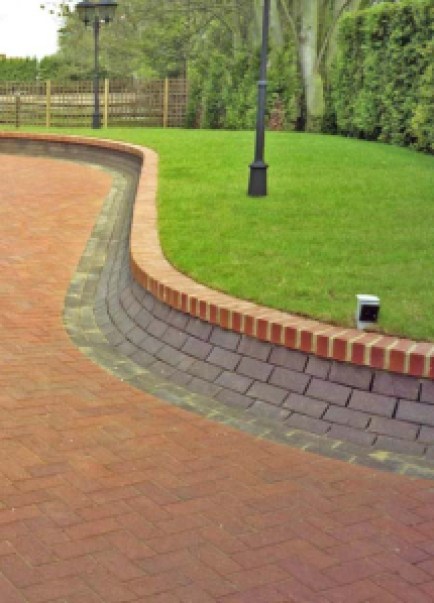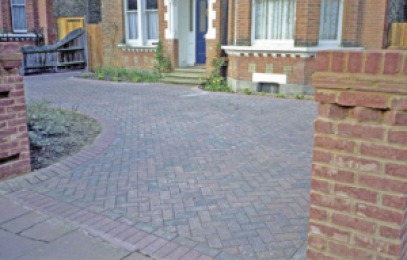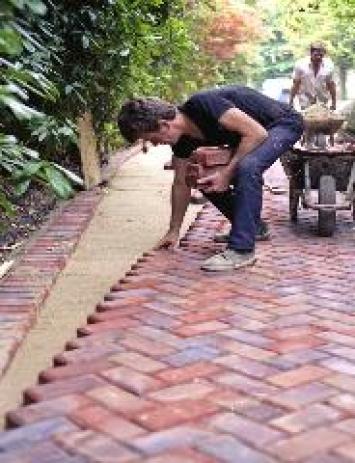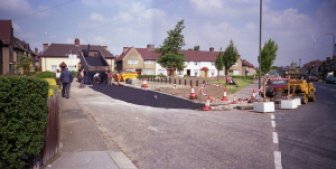-
Protected: ‘Never Buy Solo’ – when searching for a new home
Views: 261
-
English Homes through the ages.

Creating kerb appeal The 1970’s
This short historical article is a work in progress.
As time and material becomes available, I will update the information
When I started in real estate way back in 1971 at Messrs Nicholas, Land & Estate Agents in the market town of Reading, England,
There were five offices, with a senior partner and five other partners all the partners were members of the RICS (Chartered Surveyors).
In addition there were three assistants, a book keeper, a lithographer, an archivist, a typing pool of four typists, a tea lady, amd me the junior assistant.
The company sold homes, had an active commercial department ( I worked for the commercial partner) , a monthly high quality furniture auction and a valuation department.
Houses prices in the 1970’s were a fraction of what they are today.
- Semi- detached homes sold for around $2500
- Detached modern homes for around $3500 +
- Detached older homes for around $5000
- Small country estates – with horse barns, stables, tennis courts on 5 acres plus around $12000
- Large estates with 25+ acres up to $18000
- Rental properties with a sitting tenant paying $1 a week sold for $300
Most homeowners were older, in their 30’s working in established jobs.
They had variable mortgages from Building Societies.
It was required that they carried full life insurance.
If you took out a with profits policy during the 70’s you were very likely to make a substantial profit this quickly changed in the 80’s.
1950’s New Homes.
The market was just adjusting to the baby boom.
With developers offering “semi-detached” and detached homes in cul-de-sacs.
Very few flats/apartments were being built apart from in cities.
External areas of homes were functional.
With shrub gardens, vegetable gardens, annual flower gardens and gravel drives and paths.
Inside homes, kitchens were adding refrigerators, washer driers, cookers and hot water heaters.
Most homes had a television and telephone.
Not everyone had cars. Microwaves were very rare.
Living rooms still had open coal fired fireplaces.
Although central heating was just beginning to be a standard feature.
Construction was almost standard – concrete strip foundation ( depth dependent on excavation and soil type) .
No basements.
Internal walls were breeze block ( pulverised fuel ash) with an air gap and externally a lighter sand faced fletton brick.
Window frames were generally wooden, or galvanised steel with lead flashings. (but not double glazed).
Wiring was 240v with 13amp fused plugs on every appliance.
Plumbing was galvanised steel.
Roofs were either clay or concrete tile with lead flashings, gutters were cast iron, floors were wooden.
Older Homes
Previously owned homes (before the 1950’s) were of a mixed quality.
Pre-War – 1920 – 1939
The very best built were between the war years 1920- 1936.

They were large properties, sitting on good sized plots, usually over 1/2 acre.
Very high construction quality with superb lasting wooden features, wooden panels, floors and window frames.
Superb wooden front doors.
There were also large high quality apartment blocks in cities built of brick and quality materials.
1940’s


1950’s

The 1950’s homes were well built brick homes.
Often built in small ‘cul-de-sacs’ now needing modernisation – rewiring, heating and modern equipment.
1960’s
The 1960’s were not as well constructed, often ‘boxy’ many were semi- detached or row homes the materials used were not long lasting.
Around the 1970’s homes started to rise in price
1980’s
1990’s
Individually architecturally designed and built.

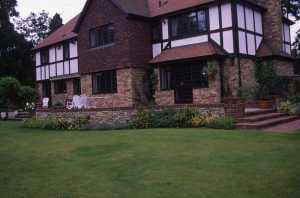
a growing trend was to extend older homes as here.

Views: 40
-
How we redesigned our old home.

In the beginning.
The condition of the house when we bought it, was tired !
It didn’t have A/C.
The roof was old.
The heating needed replacing.
The bathrooms were ancient.
The lovely wood floors were covered in plywood for some reason.
It’s been around 20 years since we purchased this older home in Weston. (Built around 1906) on a corner lot.
We spent the first few years working on the inside, we still have a few things to do. You find more as you uncover areas long forgotten.
It’s a good idea to keep a little of your budget back for the unexpected – 10% is a good figure.
What we have done Inside.
We rebuilt the bathroom, by opening up the old dining room, then closing the doorway to the kitchen.
Next, we split the family room in two forming a new dining room and a bedroom.
The kitchen became larger by closing off the old entrance to the old dining room.
The new dining room received a much more robust flooring. We laid terracotta tiles on a durarock sheet bed.
The downstairs bedroom was recarpeted.
The Office had an extra room added for a half bathroom. We formed an office with a rest room from the old bedroom.
We began collecting old pieces of furniture for each room.
The Office

The living room.

The Dining Room

The Dining Room

We spent some time collecting antique furniture.




We laid a terracotta floor over over a durarock sheet base for the dining room.

Next, we installed French windows and had a rear entrance way to the new garden deck.

The work took around three days, and wasn’t that disruptive

Reinstalling insulation was something to remember to do, as was resetting heating and cooling vents, and power outlets.

Once completed we redocarated the inside and added a deck outside, which we stained green

We started with white but quickly changed to a cheerful yellow. Which blended nicely with the green wooden ground level deck, which we kept 2 inches away from the house.

Then we started on the garden.
The plan was to create seven individual small intense gardens that you walked through.

Planting a mixed Hornbeam and Beech hedge provided privacy, reduced a/c and heating bills



Hedges need annual pruning
I’ve found that staining decks green, works really well.

I’ve found that benjamin moores wood stain works great, recoat every three years

The work is never really finished but we are slowly making progress – well that was until we returned to our passion of sailing.
So now we sail during the summer and ‘tinker’ with the house, in the colder months of the year.
Roofing – replaced around 5 years ago
We replaced the three layers of shingles with a ply base then membrane and finally new shingles. It was all completed in three days.

Windows – replaced around 5 years ago
We replaced all the main sash windows with georgian style double glazed windows, they took around two hours each to replace and made an enormous difference to the appearance of the house and significantly reduced our heating bills.
Siding.
The aluminium siding was cleaned and repainted using an epoxy based white paint. This took rather longer than planned.
Electrical – renewed around 20 years ago
We upgraded the master fuse box to two hundred amps. Relacing 95% of the wiring in all areas where we replaced the plaster with sheetrock, using at least 65 sheets of sheet rock.
Bathroom – replaced around 20 years ago
We removed the old bathroom, took down the walls and built a much larger bathroom, with double walk in shower and jacuzzi, walk in wardrobe and laundry room.

Deck – Constructed around 10 years ago
We wanted a wooden deck, not raised. So we used concrete base blocks and ran rafters across to form a grid to screw treated wooden planks on. By slightly moving the center joint we were able to create a broken joint that visually looks better than a straight line.
Once completed we stained the wood with an outside Benjamin Moore green wood stain – its time to recoat the stain.
Hedge approximately 20 years old. – needs a yearly pruning.
Probably the most effective addition outside is the hedge.
The hedge reduces significantly how hot the inside becomes – around 20 degrees cooler during the summer,. So much so that we have only used the A/C for a few days over the past few years.
During the winter months the leaves of the hornbeam hedge remain , reducing the effects of the cold winter wind.


Painting the aluminium siding white, using a a two part epoxy base system from Sherwin Williams took a little extra time. However I think the overall effect was beneficial.



Tankless water heater. recently replaced original 20 year old one,
The first one a Bosch lasted twenty years, it reduced our hot water creating gas use to less than $12 on average per month over that period.
Then one morning the water feed to it exploded – they think the pressure exceeded 750lbs. It sure was lucky to be in a small town, the city engineer had the water off inside 15 mins, the oak floor got wet, but there was no other damage.
The replacement
We bought a Rinnai replacement (cost exactly double the first one) it is just as efficient. There is a way to had an additional radiator, which we may do in future for keeping the bathroom warm when having a Jacuzzi.
Wood burning Fire upgraded to a 2021 sealed unit complete with stainless flue.
We recently changed our home insert as it clearly wasn’t up to code.
Our new one has its own stainless steel flue, meets the 2021 code.
Only a 65000 btu heater
Its not quite as hot burning as the previous one, but it produces sufficient heat to reduce our furnace heating to particularly cold days. It doesn’t burn as much wood as the earlier model.
The wood has to be dry and no longer than 18 inches.
Changing out the humongous old one took some ingenuity as it must have weight at least 350lbs maybe more.
Range number two.
The first one lasted twenty years, when a mouse chomped on something electrical inside, the resultant ‘bang’ persuaded us to replace the unit, well and the small issue of the oven no longer working.
Living in a small town, which used to suffer power outages often, it seemed wise to select a gas range.
Today the more efficient conductive electrical ranges are more environmentally friendly, but we would still choose gas as it gives an alternative should the power be cut.
Fridge Freezer number two
The first one died after about 18 years along with the dryer.
(we will continue to update this article)
Tree work
Trees are an attractive addition to any landscape, they provide shade and balance to a garden.
They do have a few requirements :
Leaves need to be attended to, they are great for composting shrub beds, chop them up with a rotary mower and they are easy to move and place
They also need trimming – best to use an expert
Sometimes they drop limbs.
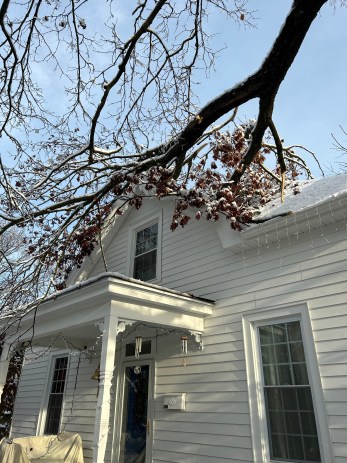
and then some hedge trimming – usually a hand job twice a year, this time a little more intense work.

Views: 48
-
Are you thinking of moving?
Are you looking to Buy or Sell a home in the Greater Kansas City Metro Area ?
I’m a licensed Realtor in Kansas & Missouri with

Wingman Real Estate Associates
KW Partners Inc
6850 College Blvd
Overland Park, KS
Each office is Independently owned & Operated
Hello, I’m Chris,

A little about me,
I’ve always strived to be just a little different.
Over the years this approach has enabled me to embrace a varied and really fulfilling work environment.
Exploring many areas and seeing a huge variety of places. At the same time meeting many fascinating people from all walks of life.
I’ve enjoyed every moment, gaining much insight into the ways of clients and the world.
Providing me with a huge amount of experience. Working with thousands of homeowners over almost 50 years.
More Importantly, I’ve found that patience, attention to detail with regular contact helps the process of buying and selling homes.
Please reach out call or text me at 816 813 0729
or just take a look at properties that are available now , visit – My website
My early days:
On leaving school my first job was as a junior sales assistant to the assistant of the Commercial Partner in a large local Real Estate firm with five offices. In my then, home town of Reading, England.
It was a busy fun place to work, with a great team of around 30 or so professionals specialising in Country Homes, Rural Estates, Shops & Offices, Rural Land and Antique sales.
It didn’t take long to learn a huge amount, showing homes, offices, shops and industrial complexes – I recall spending a few days chain surveying a now extremely famous rock stars new estate.
On another occasion we valued an entire aerodrome – now a large business park.
The company used to manage estates for the rich and famous, one of my jobs was to keep the ‘Gun Book’ for Sir Charles Clores, Stype Estate. The pheasants were then sent on to Selfridges his London department store – It seemed earning how to write in Italics had its benefits!
Amenity Horticulture
After a year or so, I was introduced to the newly developing industry of Commercial Amenity Horticulture – a cross between Architecture, Landscape Architecture, Construction Management, Surveying and Horticulture.
I decided to spend the next four years learning more. It was a great decision at the time.
Four years training for a degree. Then working for a large parks department in London. After a few years forming our own company in London.
External Design & Build
A cross between Landscape Architecture & Construction Management was just making an impact on cities it was an exciting time. My three partners and I soon discovered that our knowledge and training gave us a huge advantage over our competitors.
We won many awards, as I recall around 18, were given fabulous projects to carry out, learned an incredible amount about design, engineering, construction and project management.
Here are just a few examples of our work.

The drive surface above is a combination of fiberglass mixed with dried p-shingle, the edging is a triple brick gulley
 A more traditional dry-lay brick drive.
A more traditional dry-lay brick drive.Working in London
I trained and employed truly superb craftsmen.
 Designed and built both of these executive residences landscapes.
Designed and built both of these executive residences landscapes.These pictures show how the properties have matured after 25 years.

A natural brick & stone terrace
Landscape features.
We had fun designing and building features for each garden landscape.
 Here, a simple pergola.
Here, a simple pergola. Here a Mediterranean dry landscape – no grass
Here a Mediterranean dry landscape – no grassHere’s a small selection of projects over the years, with many thanks to all the wonderful staff that were part of the team that enabled us to carry out such lovely work for our clients.
I’ve added some of my work and hobbies, to give a more fuller idea about me, such as writing children’s books, conducting Interviews around the world for our Growing Trends podcast.
A whole host of landscape ideas ( some might be of interest to you) that we employed or invented for homes, roof gardens, children’s playgrounds, hospitals, parks and streets – collecting both awards and industrial patents along the way.
Sailing.

My relaxing passion is sailing – that’s not me hanging over the rails, its the sailboat in front trying to keep us behind them in a race !
I’ve been sailing since the age of 8. I learned on an English lake in a 10ft 6 inch Cadet like the one below. We actually made one in plywood as a woodworking project at school when I was 11.

Example of Cadet sailing Today my wife Cindi and I have a Catalina Capri 25 and a Catalina 28

Stiletto our Racing Capri 25 
“Quinley” our relaxing Catalina 28 
Tuning the new sails 
Trying out the new sails Sailing is one of the most relaxing, thought provoking, physically exhausting and challenging pastimes one could have. It teaches you to focus 100% on the task at hand.
Which conveniently leads me to how I approach Real Estate.

Hopefully you will allow me to help you discover your dream home or assist you selling a property, or just give you an idea or two.
I would very much like to help you with your home sale or search for a new home.
I’m here to help you.
If you are looking for a Real Estate Agent licensed in the Kansas City Metro and Surrounding Area and most importantly not already signed with another agent.
Please consider contacting me. A simple text to 816 813 0729 will get us started.
Are you looking for someone that has the time to provide you with a professional service?

I am someone who is willing to spend the time helping you sell your home or buying your next dream home?

If you prefer to email : chrisdysoncoope@kw.com
Let’s begin the journey to find your dream home or sell your property today!
Contents of the website.
The additional sections within this website, of which there are many, include a series of fascinating interviews, from some very special experts across the world.
I’m happy to answer any questions on any of the articles on landscaping, just drop me a line to get started. – chris@chriscoope.com
Thank you for stopping by,
Chris.
Realtor® with Wingman Real Estate Associates. KW Partners Inc – Each office is Independently owned & Operated
If you would like to sign up, I will periodically send you articles relating to homes.
© Chris Coope LLC.
Views: 77
-
Creating mystery & intrigue with Timber Walls, Fences & Trelliage
Last time we talked about paths.
Today I thought it might be advantageous to discuss ‘Timber Walls & Fences’.
We will include Trelliage as they all have a role to play.
Helping to create a certain kind of mystery within a garden landscape.
We’ve discussed hedges recently, so you can scroll down to that article if you would like.
These ‘vertical materials’ are acting as a visual or physical barrier between differing areas.
This leads the eye on to a new discovery or perhaps just creating an interesting space.
At some time fairly soon we should add ‘Green Walls’ which are gaining in interest and can look absolutely superb.
I wonder how long it is before we develop these to grow vertical edibles ?
Having designed and built a huge number of gardens over the years. We have gained valuable experience in what works best in a given situation.
Using Timber.
The garden below, was primarily designed to reduce aftercare. Taking care to keep the beautifully rustic boundary fencing, which blends in to both the surroundings and the new work so well.
It was necessary, to repair the odd arris rail, a couple of fence posts and some slats, re-hang the side gate etc. Overall by keeping the original fence the rustic feel was, I think, you will agree maintained.

Low hit and miss side fence with 6ft feather edged boundary fence & framed gate Start with what is already there.
It’s nearly always best to work with what is already there, rather than ripping out everything. My first task is always to look up and see how the tree canopy is. Then beyond the space we are working with.
To see what impact, we may be making without perhaps realizing how a neighbor might view our endeavors.
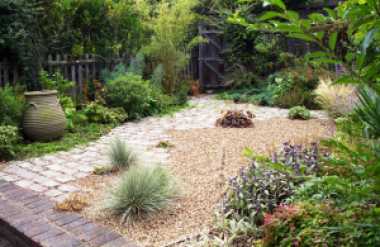
Very low maintenance, Mediterranean style In small gardens complete barriers tend to make the garden smaller. It is best to create more of an illusion of a barrier. This is often best created by using trellis. Here is an example that we stained black.
A word of warning, trying to make a gate from trellis is fraught with problems if you do not add a full frame that is braced. When you add this, it tends to upset the look of the trellis, so think carefully before using as a gate. As without the frame the gate will change shape over time!
Trelliage
The trellis here was primarily to separate the more formal ‘Front Garden’ with the more relaxed ‘Play Garden’ at the rear and side of the property.
To improve the strength of this gate we added metal framing at each corner, both inside and outside, it was only partially successful.

A black stained trellis gate If a more substantial barrier is required, say in the form of a structural wall to hold back a bank then there are a number of ways to achieve this.
Low Timber Retaining wall.
Here we used vertically set timber as a retaining wall. We did place a waterproof membrane behind the timber and a gravel pressure release drain. So as not to have unsightly stains running across the light colored paving.

Low timber retaining wall A quite pleasing effect can be achieved.
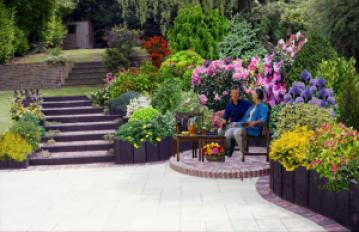
The softer low timber wall looks at home here. Roof Gardens
Roof gardens benefit from the light weight of timber. Its ability to be ‘modulised’, as can be seen here.

Low timber walls on roof garden Structural Timber Walls
Some years ago, now, we discovered. Well perhaps I should say a local native of our area wanted someone to test a new product he had found lurking in New Zealand. So, as we had won a number of awards for our work, and our teams were well known, he persuaded us to try this product.

Structural Timber Walls It was fantastic. Ok I should add some provisos, it is treated wood, it lasts a very long time, I have pieces from 30 years ago that are still unblemished. Maybe bleached a little but otherwise fine. It will twist if not constructed correctly, although it is unzippable and thus fairly straightforward to repair. If you introduce plants into the wall, it looks amazing. Infact the plants protect the timber.
Here’s a much taller one we completed.
It is essential to use a structural engineer to carry out the necessary survey, and calculate the design criteria for these ‘Gravity Walls.’
Once established they can look like this..

Planting covering a timber wall 
The timber wall blends in so well Some years back we were even asked to build a play area within a timber stockade. The posts were about 16 ft long and required some ingenuity to place correctly.

Treated timber barrier in play area Here’s how we did it..
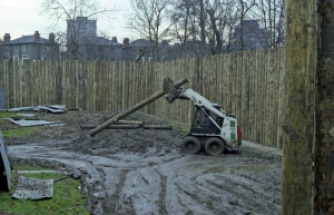
Using a 4in1 bucket on a bobcat Moving to more decorative uses, let’s explore trelliage and low walls..

Wishing well feature with trellis back drop We sometimes add some whimsy to our designs. Here we used a rather deep drainage shaft, disguising it as a wishing well. To make it stand out we added a trellis surround to enable us to plant climbers to enhance the visual impact. Here its just been completed.

Pergola with Wishing Well at end of path Ornamental Trelliage
Here we used a cloud trellis to add some movement to the landscape. To help hide the boring stepped trellis in the neighboring garden.

Cloud trellis adds movement Here the trellis has been painted white next to the house it gives a very clean look.

Painting trellis white adds interest Here we had a custom-made heavy-duty trellis, note the pencil edges soften the whole fence.

Superb detail for trellis 
The completed trellis barrier Ann & I will spend a little time on the radio show talking about materials. When we interview our next guests who will be Designers.
In the meantime, do come and listen at Growing Trends
We would love to hear from you with ideas, comments, suggestions and requests…
Ann & Chris
Views: 323
-
What one item or feature is the most important in a garden landscape today ?
So a question ?
What one item or feature would you add to your or your clients garden today?
When we started out with our then new company back in 1984, we identified “designer drives”, especially drives with an ‘In & Out’ drives as the most important. Sure enough within 6 months our order book stretched out into the following year.
The first drive we built in the then traditional way, hardcore sub base, with natural frost proof bricks laid on wet mortar and then pointed with a stiff one to three pointing mix – it took ten days!

Then we remembered a new dry-lay product we had used when we worked in the parks department, it had been designed for bus stops. Called ‘monolok’ it was a ‘z’ shaped concrete block.
We called Marshalls the manufacturer who dispatched a sales rep with a new rectangular version, available in grey and off red only … we loved the product but were not over enthusiastic about the colors.

Other firms descended on us for information, our advertising, which showed sporty cars sitting on interlocking concrete block and brick paving, produced lots of interest.
It wasn’t long before the manufacturers were calling wanting to take pictures of our drives. Which they used in their advertising material.
An example of a brick drive
Here we used stock brick paving. Although fairly soft, with somewhat irregular shapes, requiring much shorter modules, it keeps its color very well.

45 degree herringbone 
Here a much harder engineering quality natural brick is used to good effect. Although to be honest it looks a little ‘hard’

Dri-lay natural brick drive The next was concrete block paving, these were very hard, initially with limited colors. The color does fade quite quickly. They are also quite slippery in the ice.
Some of my favorite materials to use.
As our order book enlarged we started offering more expensive solutions, such as granite setts – something the Romans introduced.

This granite sett pathway is extremely hard wearing and yet very rustic looking. These drives are very hard wearing, color fast, strong, again a little slippery in ice.

It wasn’t long before we included ‘Fish scale’ versions, these took quite a long time to set out, but looked absolutely amazing when completed.

Laying small unit sett paving of almost random size in a radiating pattern requires skill and patience…. Then these circular natural sett patterns became popular. The radial patterns create a strong a sense of movement – just look at them long enough, they seem to ‘move’
What new trend, item or feature do you think will be the favorite for 2020?
We will interview the top three on our radio show Growingtrends.org during the year.
Just drop us a line with your suggestions..
Views: 313
-
Some unusual moments – while designing & constructing landscape projects
Unusual moments from the past 50 years.
I’ve been really fortunate during much of my working years.
Meeting famous people,
Visiting simply amazing homes.
Helping Buy & Sell some truly amazing homes
Designing & building some fabulous landscape projects all over the world.
A big thank you.
First though, a really big thank you.
To all my incredible staff during all this time. I could not have done any of it without their help and encouragement.
I was indeed fortunate to employ some highly skilled, extremely talented, great folks.
During these, many years.
The team was rewarded with a huge number of awards for our work. – 17 National Awards, and 3 Chelsea Flower Show Awards.


Here are a few of the prestigious ones that came with extremely unusual moments:
Now in no particular order, more, just how I recollected them are some of those events.
The Tower of London
Here a straightforward design and install for an irrigation system, we were the first Toro residential dealer in London.
The irrigation systems were for the Moat & the Queen’s terrace. (that’s just outside where you queue to go in to see the Crown Jewels).
We were not allowed to cut into any of the building’s fabric, or into the stonework. In addition, we had to find a place to hide an 800-gallon water tank with a pump along with all the switching gear. This had to be accessible for future maintenance.
Once the design was completed. There followed the setting out of the irrigation lines.
These were completed and trenching begun.
A Collection of Bones
We had just started to trench the main lines when suddenly we exposed a collection of bones – human bones.
When this happens it’s extremely wise to contact a few people you might not otherwise know.
In no particular order, they were the facility manager (they have a wonderful name at the Tower for this person – The Keeper of the Keys), the coroner is next, and then the local constabulary.
Although it was very doubtful that this was indeed nefarious unless the bones were very old!
They turned out to be the remains of a priest. Who had been a chaplain and was buried there in the mid 20th century.
Then everyone sort of forgot where he had been laid to rest.
As the area was close to the infamous ‘Block’ we had to wait until everyone had left.
We rather gingerly, and carefully gathered what remains we could together.
There followed a quiet re-consecration service.
A New Power Station by the River Thames.
A tad more mundane. Having just completed a large ‘cut & fill’ project, covering many acres.
The area was the setting out ground for the entire power station project.
All the metalwork for the project was stored on this area during construction for the new power station.
Just as we prepared one area, about 30 acres for seeding.
A military land rover pulled up, out jumped an officer and team from the bomb squad. I kid you not !
They had been alerted by an old lady across the way (about 1/4mile).
She had just recalled (after almost 35 years), that a flight of German bombers, had dropped their loads of bombs.
Just where we were working during the War.
Some of which had failed to explode…!

So the ‘sappers’, were obliged to dig around for a few days, messing up our seedbed as you can see. T
hey failed to find anything and left.
Some ten years later, whilst preparing for the new Queen Elizabeth Dartford bridge, 15 or so unexploded bombs were indeed found in the hedgerow not 70ft from where the bomb squad had poked around and we had adjusted the levels by 3ft !!!
Only in the USA… well maybe not!
I was called over to the USA to visit a huge private estate.
Moving truly huge trees
It was to see if we would like to be involved in a project involving large rocks and trees.
A very wealthy gentleman was in a hurry to complete a fully mature landscape – he’d been working on the project for about 10 years, so it probably wasn’t that much of a hurry.
When I arrived he was indeed pushing the landscape construction boundaries.
This tree was about 600 tons in weight. Perched at least 15ft in the air. The “hardwood stacked columns” were due to stay in place.
Then then the ground would be backfilled with soil. Irrigation would extend into the tree to a height of 40ft for a number of years, to assist with establishment.
As we approached, the site manager, who I was traveling with, was asked by the foreman.
If the position of this tree was ‘OK’. He was asked how far off the angle was – you can see the tilting in the hessian covering the rootball.
The reply – “about 6 inches” The site manager then said, “no it had to be closer.”
This one comment made me think that this project was due to be ongoing for a long time, one to avoid.
Here’s a picture of an even bigger tree moving down the road on the same site……
It took about 2 years to prepare each tree for lifting. We actually drove underneath this monster in a Ford F250.
I know what fun……..
Lambeth, South London
Back in the days when unrest descended on London. (A polite euphemism for Riots in about 1980).
We had an unusual project in Lambeth. – An area that had been called ‘The Peoples Democratic Republic of Lambeth – by it’s then ultra left-leaning leader ‘Red Ted’ Knight)
It was to be a children’s play area with a huge wooden stockade,(long gone I suspect).
As you can see from the picture the logs were huge some 16ft tall and at least 10-inch diameter.
All pressure treated so they would last a long time.
A small scuffle
They had just been delivered to the site when there was a particularly vigorous riot.
Cars were turned over and set alight, windows smashed, the police station attacked, that sort of thing.
I was comfortably at home watching it all on television when my insurance broker called me in a panic at 7 am to ask how things were.
Then he told me he forgot to put my logs (those 16ft monsters) on ‘All risk” as I had requested the day before.
It’s funny how you get to hear about these sort of events if you engage the locals.
Later that day I did go and visit the site.
All was perfectly fine, apart from 4 or five burned-out cars in the surrounding streets.
There was the little matter of 15 rapid deployment police vehicles with full riot shields carrying about 10 fully protected policemen surrounding my site.
Speaking to a local he explained that “they would never harm something intended for their children !!”
It could have been a right proper panic as we say!
The Project
The hardest part of the project was to figure out how to pick up and place these huge poles.
We had to keep the tops level. A bobcat with a then newly added 4 in 1 bucket worked out just fine.
Mind you, tracking over the soft ground in wet conditions makes a terrible mess.
Destroys the soil structure, slows the progress down and makes a site look pretty dirty – best to try and avoid if possible.
A project requiring some real ingenuity.
Another prestigious project – A large roof garden on top of the Museum of London.
It was tracing the history of London’s plants and gardens from the middle ages to the present day.
As is always the case working in odd places there are a few obstacles to overcome.
Restricted access
In this instance it was access… the access was a smoke vent set halfway up a wall in an underground car park.
The tunnel extended some 27ft, before the main vent went to the garden area.
Our challenge to move over 400 tons of materials through and up to the roof without damaging all the cars around.
Here’s a picture of the roof before… over the years it had become overgrown and very untidy.
We have cleared all the old planting, set out the new layout.
Then we laid the paving, lined the planting beds with a hardwood framing.
In this picture, the soil ameliorate is being added to the flower beds.
Our access is from the scaffold bridge we built from the basement fire access.
I’m the guy with the bald head in the suit in the middle of the folks on the left.
Yup had to wear a suit in the City of London. I drew the line at bowler hats!
The Completed London’s Pride Exhibition
Below is the finished result.
Which was open to the public for 6 months. My company supplying the staff that took folks around the exhibit.
This project covered close to 27,000 sq ft.
( well ok the ladders were removed and the gate swung back into place..)
It was projects like these that honed our problem-solving skills.
Do drop us a line if you would like to ask a question or have a request.. or take a more in depth look at my adventures in landscaping over the years
Views: 431
-
Dri-lay Drives
Dry – Lay Drives

We developed ‘Designer Drives’ almost 30 years ago..
How it all started..
My partners and I had worked for a London Parks Department. On some of the projects we were working on, we needed to use a strong paving material. At the time Marshalls( one of our suppliers) were testing a product called ‘Monolok’. It had been developed in Europe for use at bus stops. To prevent the heavy buses sinking into the tarmac, on hot days. These ‘monolok’ blocks were of differing sizes and worse ‘z’ shaped. This made them a nightmare to design with.
They were though, a really clever idea. They interlocked together, without using mortar, this effectively meant they stayed in position, didn’t crack or sink, but could be ‘unzipped’ and then relayed – if say a pipe needed working on below.
One day our sales contact rushed in with some new ‘brick-shaped’ grey blocks. He told us red would also be available soon. Did we want to try them? We immediately saw an opportunity. Using traditional bricks with a mortar bed required a heavy-duty brick version, worse it took days to point … see below.
This particular in and out brick driveway took 10 man-days just to point the bricks. Whereas the drive below took 4 hours to ‘sand in’ with kiln-dried silica sand.
Saving so much time, significantly increasing our profits on each project. We were soon demanding new, more interesting colours.. here’s one using a brindle colour mix..
New methods.
It didn’t take us long to refine our own techniques. Adding our own recessed manhole covers. Canting the edges so homeowners knew where they were as they drove around their driveway. – The slightly raised edge looked great visually as well. Setting us apart from our competition.
Here a well constructed and cut in recessed cover… this time using a softer stock brick.
When well done it’s very hard to see the recessed cover, as in this picture.. there are two in the lower picture!
New layout pattern
We soon added a ‘fish- scale’ pattern using granite setts. Then a phorphery sett to our ‘Designer’ collection..
Here’s some granite…much more expensive but they look superb !
When using ‘natural’ products. Such as the granite and real bricks it is important to remember that they are often differing sizes. This means that it is very easy to lose the design module. If you have too big an area its important to have adequate changes in direction.
The stock bricks below work for about a length of 1.8m ( 6ft). Then you need to add a break line or the pattern will start to wander off.
Below is a combination of natural granite setts and softer stock bricks – my favorite by far!

Would you like to read more Landscape projects ? – More Award winning projects
We would love to hear your thoughts and comments
Views: 842
-
Green Roof
Green Roofs
We soon discovered that the modular layout of the green walls worked superbly for Green roofs.
So in 1994 we designed and built this award winning Green Roof in central London.

Wooden pathway on Roof Garden Views: 327
-
Privacy Planting a Garden Hedge
Garden Hedges,
Hedges are often used to create a boundary between sections of gardens. They can help lead you around a garden. Although often their primary role is to act as a privacy barrier. A hedge can be a very useful garden tool.
Personally, we’ve even used ones for security. BY choosing a suitably thorny subject, it can make it impossible for someone or something to get through the branches.
The picture below, shows a hedge being used as an entrance into a garden, creating some privacy and yet leading the eye to the main terrace doors.
A hedge can be grown using almost any plant material that will withstand constant clipping. The list of suitable plants is quite large. At the smaller end you have the traditional box hedging often used in kitchen gardens, or to surround ornamental flower beds, as seen below.
Types of Plants to use.
To create a less formal barrier, you could use forsythia – but remember that forsythia flowers on last year’s wood. So pruning and shaping should be restricted to just after flowering if possible. Hornbeam, Beech, Rose, Escallonia, Cotoneaster, Laurel, Yew, Leylandii, Thuja all make a nice hedge.

Of course the height you desire the hedge, makes a difference in choice of plants to use as well.
Heights of hedges.
The height is also dictated by how often and by what method is used to keep the hedge clipped. As can be seen below, this hedge would take many hours of work to keep it in this condition.
Trimming a hedge can be a simple job, with a handheld trimmer or a more serious project with lots big of equipment.


Clearing away the cuttings Views: 348
-
A natural stone patio and entertaining area
Patios & Terraces

A Brick and Stone Terrace
A lovely natural stone and brick patio, surrounding a conservatory.
Today, I thought it would be fun to show you a series of before, during and after pictures of a patio/terrace construction.
Mick and Steve who constructed this lovely terrace. Are extremely skilled craftsmen.
If you look carefully at the stone cutting you will see how ‘evenly spaced’ all the joints are .
Base Foundation.
It all starts with good preparation on a stable foundation. In this case around 100mm ( 4 inch) of graded limestone base well consolidated.
If the ground is moist or subject to shrinkage it’s a good idea to add a geo – fabric beneath the limestone.
Surface.
You should make sure the finished height of the paving, is at least 150mm ( 6 inches) below the damp proof course set in the house brick walls.
It is also a very good idea to create a fall away from the house to your drains, ( at least a 1 in 80 fall is required).
Also, consider the need for allowing moisture around the house.
If you are on heavy clay, it is a good practice to allow the clay sub surface to remain a little damp during the summer to prevent the ground ‘heaving’.

First the walls and steps are constructed. 
Note how clean the working area is. 
Here Mick is carefully, pointing the natural stone, using a semi dry mixture of soft sand/sharp sand/ cement. Make sure the conditions are dry. Then firmly point between the paving joints. 
Raised brick seating area 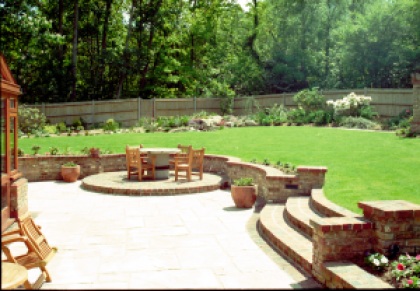
The completed terrace, with low walls to enable larger groupings , for entertaining. The gently curved wall naturally leads the eye around the establishing garden Views: 150
-
How it all began……..
Beautiful landscapes take time, professionalism & commitment, from the owner, the designer, the builder and the maintainer.
Unlike almost any other purchase a homeowner can make, an external project involves nature, nature has a habit of seeking attention often !
So let’s take a moment to walk into my life as they say.
There is a well known expression ” The customer is always right” – this is very true. It is essential to build the customers trust, and not lose it, for once gone events have a habit of sending everything as we say ‘Pear shaped’ …. today, let’s stay positive and explore some experiences….
I only know ‘My’ experience, which to be fair has been fairly extensive, as well as fun, over all very enjoyable, with the odd heart stopping moment, which we will discuss later.
My school days, yes ,I was privileged, were at Bearwood College, it’s a school in a beautifully laid out estate. Designed by The Rev Gilpin back in the early 1800’s for John Walters the founder of ‘The Times’, – some 500 acres, at school we were expected to do Estate work on the huge grounds once a week to help maintain the appearance of the school around the mansion house.
So as a youngster for 2 hours every week we played at aftercare of a huge Estate – I’ve just interviewed a colleague who did this for real as a Head Gardener of a 12000 acre estate, with among other things a 44 acre formal garden, this after years of designing spectacular award winning gardens, it’s a fascinating interview, as the estate is probably the busiest in the world with many events attracting over 100,000 visitors at a time, there is a motor racing and horse racing circuit within the grounds ! – you can hear Alan shortly on Growing Trends Podcast
During my vacations to earn additional pocket money for school – the Tuck Shop was stocked with all things fattening, that us kiddies always preferred to real food ! No just kidding.
I worked with a friend in his dad’s business of Forestry – we planted new woodlands in the winter break, did more planting in the spring break, then weeded the newly planted woodlands with a long handled hook in the summer break – it was heavy work but very rewarding, the ploughman’s lunch with a pint of shandy at lunchtime sitting out in a pub garden in the summer was glorious, however toasting your homemade sandwiches over a small twig fire in the depths of winter, cold, soaking wet, drinking peppered hot bovril wasn’t quite the same, especially as your toes were on the verge of frostbite !
Even the summer days had their own special moments…
“That is until you came across a wasp’s nest buried in the ground in your row as you cut down the foxgloves, brambles, and other assorted weeds a swarm of angry wasp’s chased you along your row, which I might add was almost always a vertical hillside ! The really scary one was, when a pheasant launched itself at you as you almost chopped its head off ! It used to take me a few minutes to calm down from that – you never ever hit the bird, or really saw it, but you sure heard it, and it was a huge blur as it flew past you.!”
After leaving school, working for a year at an Estate Agent’s introducing clients to property investments, helping sell houses and commercial properties all around the Thames valley.
I heard about a new landscape course at Merrist Wood College, was accepted, and spent three years really enjoying myself earning a College Degree in the process !
The course was so good, everyone of us was head hunted way before the course finished, well, now that I come to remember Bill, he had the new MGB sportscar, decided to buy a yacht and sailed off into the yonder, never to be heard of again !
Subsequently I discovered how much fun it is to have a yacht and go sailing !
I spend a further three or four years in a London Borough’s parks department learning some serious construction techniques – they called us Landscape technicians. There were six of us, in the group, when four of us left and the fifth joined the ranks of the clergy, one of the original six is still there so Ian must have 43 years of service ! It took almost 12 full time jobs to replace us !
We learned a huge amount, it was a great place to learn, with lots of variety, seriously engineered construction techniques, a dedicated to us work study team, so we knew how long items took to build.
Overall though it lacked the ability to really expand ones horizons, beyond parks, open spaces & schools, so after three years it was time to move on.
Private practice was a completely different place, armed with the knowledge of how to build to an exacting commercial standard – something that held us in very good stead as we built our company, we did something probably unique at that time, we deliberately concentrated on Design and Build we won one award after another, ( currently 17).
We achieved this mainly because we created a standard working method, for our staff, we used standard details that we documented,. Most importantly we loved to experiment with new ideas.
No we didn’t do this ! This is a planning ‘item’ in Oxford, but I bet you took a couple of looks at it !
One of the first A-ha !!! moments was Dri-lay drives, it happened because a client asked for a brick drive with a dark mortar joint.
We duly designed and installed the drive – which took two men 10 days just to point by hand !. This seemed a waste of potential profit , so recalling our local authority days the next one we tried was with the dri-lay method we had used in parks, the very first project saved us over 50% of the normal time to complete !
One of the design features we added, was a ‘canted’ brick edge, when ever possible this served two purposes, it was visually very attractive, catching the eye, creating a visual movement.
More importantly for the housewife, it was a superb aide memoir when driving onto as if you got too close to the edge the powered steering ‘tweaked’ enough to prevent you from driving into the landscape – this produced lots of customers from recommendations..
Below you see the first ‘dri-lay’ natural brick drive, we used a harder brick at first as the clay bricks tended to snap if you applied too heavy a vibration – after a while we figured using a rubberised mat would alleviate this issue.
The bonus to us, the first drive took 2 weeks to complete, this one was finished inside 4 days !
I well remember driving to a large concrete manufacturer of paving and blocks in 1984 and asking for help with our advertising budget – in those days the firms would pay a percentage of your advertising if you mentioned them. Anyway we went up to Derby from London ! gave a presentation on ‘Designer Drives” , it blew them away and we were politely told that the market didn’t exist. – a year later we had 5 crews constantly working building Dry lay drives, so many firms were starting to see the market potential. that we moved up to bricks.
By then we offered Block Drives, Brick Drives and for the really discerning Granite Sett drives – I have to say a granite sett drive looks quite exceptional
We also learned a valuable lesson, as we didn’t want to just build drives, we broadened what we offered clients, adding canted brick edges, specially designed recessed manhole covers, multi coloured drives- which then became ‘brindled.’ As the manufacturers caught on.
Pictures of our drives appeared on advertising brochures from those very companies.
Our next Aha !!! moment was the recessed manhole cover, which we made ourselves at first..
See if you can see the second one in this picture above! This project was one of the first where we used a specially made stock brick the yellow is the kiln dried sand we used to brush between the interstices.
and the final result ..
We designed & built lots and lots of drives…100’s of 1000’s of square meters in area.
We learned some valuable time saving lessons, the best looking was always bricks laid 45 degrees from the road direction, they took longer and required much more cutting, so warranted a slightly higher charge, but they almost always looked better.
Natural bricks are not a standard size, so after about 6 ft (1.8m ) of one direction the joints tend to start running out of line so be careful how you set out. Oddly 45 degree herringbone actually helps to hide this visual effect.
I have to admit that it has, and continues to be, an awful lot of fun and enjoyment, not to mention the satisfaction that comes from achieving a well thought out and attractive scheme, or seeing a client years later saying how much they have enjoyed what was done, how well it has lasted.
A case of “Quality is remembered long after the price has been paid.”
I’ve always adopted a slightly different approach with private clients as I felt that most were not highly conversant with contractual law, or quantity surveying, always striving to give sound , honest advice, and maintain a high quality finish no matter what….
How is it that some projects just look wonderful and others just ok ?
The answer is in the detail and the finish.
There is also no doubt in my mind that, the more experience one has, the greater the ability to be able to produce , not only an award winning scheme, but also to ensure that the design is both workable and economically viable – of course if money is no object ? – I have personally worked on a few projects where money was not part of the equation, oddly they didn’t work out any better than a well designed and thoughtfully implemented scheme.
Some more A-ha !!! moments later , especially as we have grown longer in the tooth, we become smarter and now obtain patents for our “A-ha !! ” moments.
In the meantime do listen to our interviews at Growing Trends
Drop me a line if you have a question or request.
Chris
Views: 125















