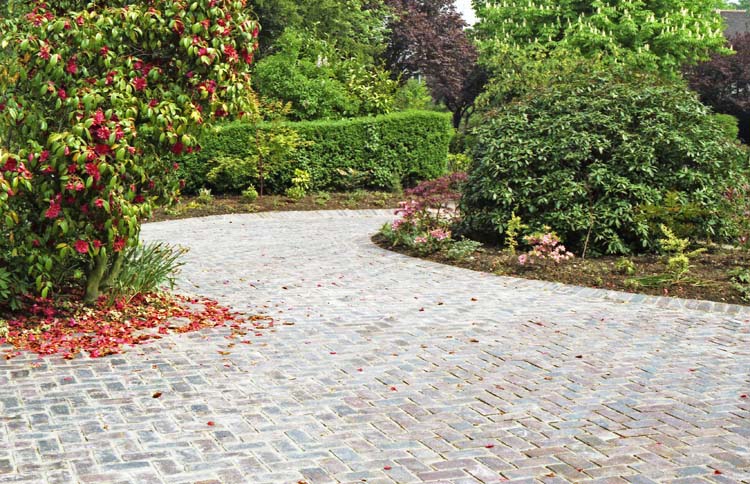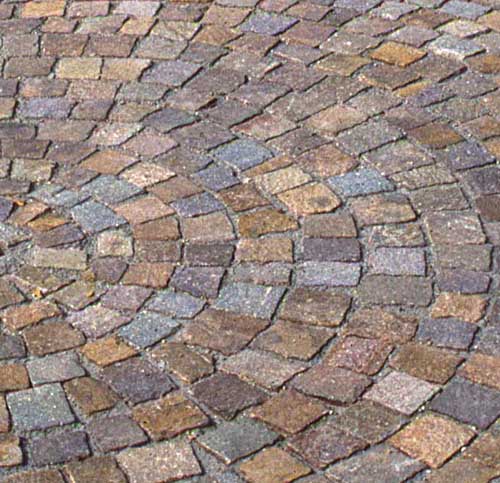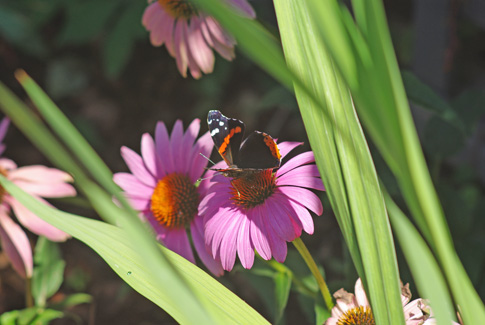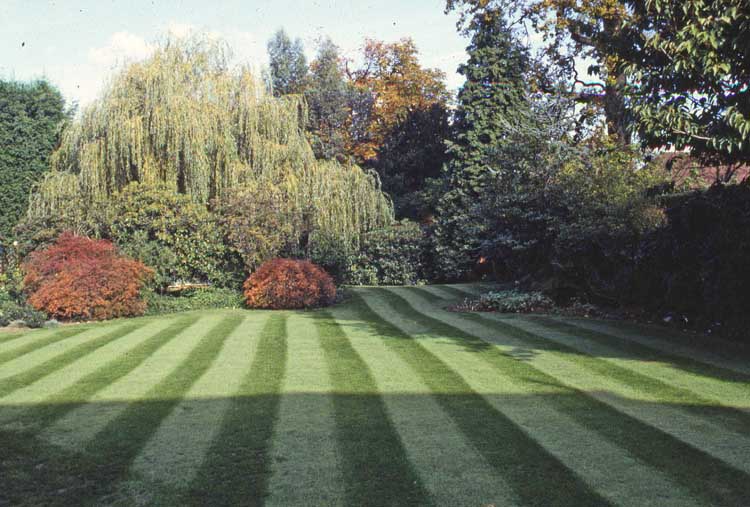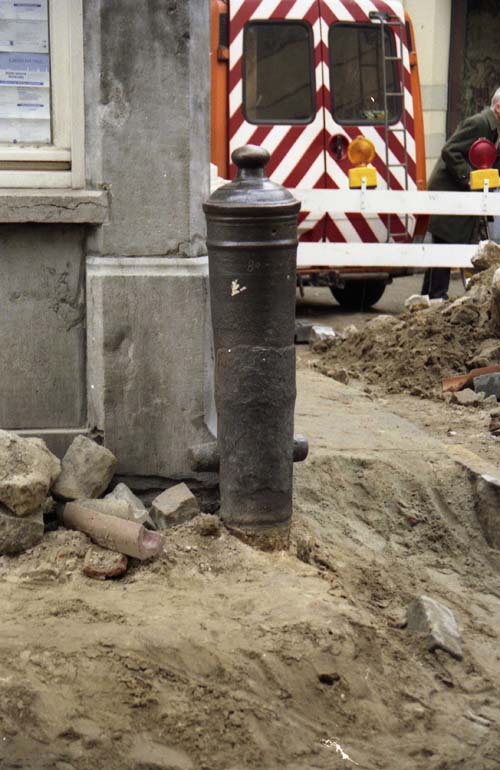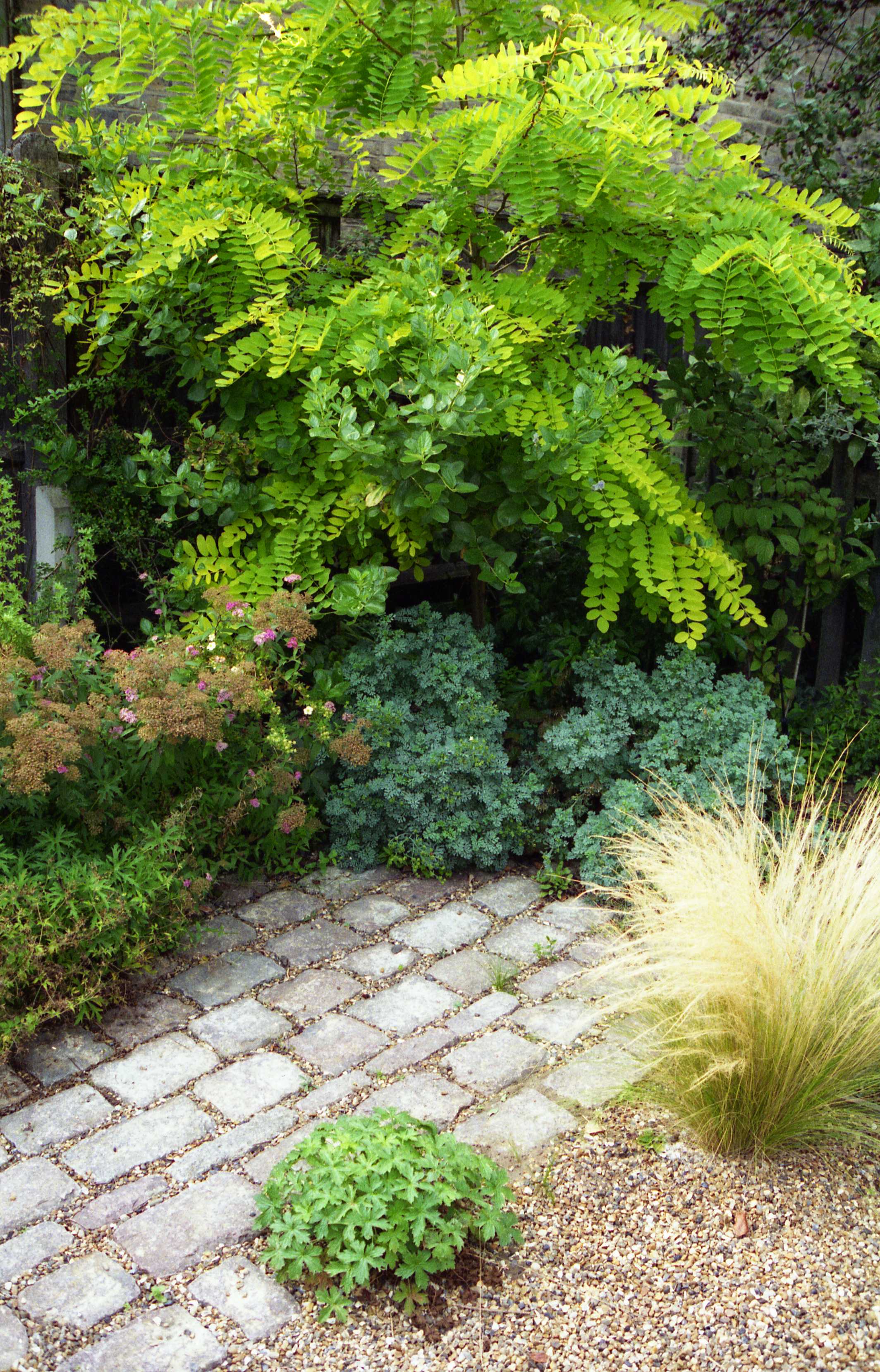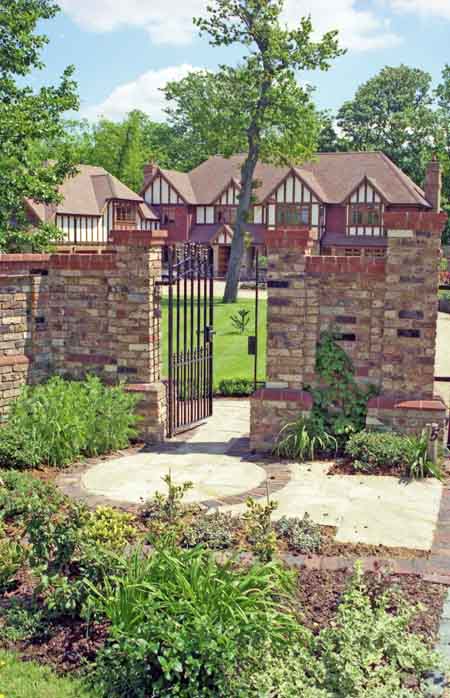-
Unusual Flower Competition

Some years ago, while attending a Hockey competition, in I believe Alkmaar, we came across a collection of floral displays in gardens, this one looked amazing !
Views: 97
-
Green Roof Garden
This green roof garden was constructed in London some years ago..just as ‘Green Roofs’ were becoming popular, we used this modular construction to great effect, managing to hide all the A/C vents etc, that usually clutter a roof..
The garden was an addition to the staff restaurant on the third floor, so we were lucky to be able to use a wide selection of plants, as it rarely got too cold, although snow loading etc, was a serious consideration. By having a large amount of planting around the building edge we were able to keep people from getting to close to the edge , helping reduce the need for high barriers.
The project won a number of awards at the time, and gave us valuable insight into designing, constructing and subsequently maintaining a green roof.
Here you can see the simple framing that this modular system uses, not only is it strong, but having been treated it is very long lasting – at least 50years.
Beneath the grid is a typical weed barrier, free draining medium etc, to keep the roof from retaining any water. The grid cells were lined and filled with a soil less planting compost and a typical drip irrigation system installed on top. Our only challenge was a couple of mallard ducks that insisted on nesting in one corner of the garden – we left them to their own devices !

We would love to hear from you…
Views: 88
-
A large green retaining wall

Fully retaining gravity walls can be made from specially treated wood..this one is 25ft high!

Treated Timber Gravity Wall These walls are quite easy to construct with a small crew, they are light weight and adaptable. We have found that adding small planting ‘burrito’ works really well. The timber weathers much better if covered with planting, it helps to prevent the wood twisting, the planting looks really attractive.
Here you see a green wall some years after completion

Views: 136
-
A typical English garden landscape
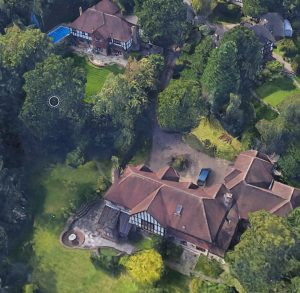
We were very fortunate to be able to design and build two adjoining executive properties.

We worked with this client for a number of years, developing his garden into this beautiful, peaceful retreat from everyday stresses..
Shortly after completion we became one of the first Toro irrigation installers in London. With a certain amount of ingenuity we found a way to instal irrigation in an existing landscape without creating too much damage.
Have a look at our blog “No trenching Irrigation Installation”
Views: 150
-
and now for something completely different …..

I’ve always kept a camera handy, these days it’s much easier with smartphones etc., A few years ago whilst snooping around in the back streets of Amsterdam, we spotted some roadworks, being a sucker for looking at how others do their work we took a look… never expecting to see that the ‘Cannon Bollard’ really was an old cannon !
Views: 134
-
Some tips and tricks for that dream landscape
A somewhat larger residence, with a lovely brick gulley detail.
Our first green wall way back in 1984, this superb timber product (guaranteed for 50years) is fully structural to a retained height of about 27ft (9m), this wall is about 14ft in total, and terraced to make the best use of the available space. We added the planting to give this steeply slopping garden a softer look.
This larger residence was developed as a modern Arts & Crafts style garden, using random rectangular yorkstone paving, natural bricks and knapped flint walls – knapped flint is a difficult product to use, necessitating us to develop a modern approach to using a ‘live sand/lime mortar, we added stainless steel butterfly ties every 9 inches ( 250mm) to enable a quicker laying time.
Finally the classic English stripped lawn…from one of our clients gardens
Views: 44
-
Roof Gardens

Some years ago we started designing and building roof gardens, in those days specialised materials were not too plentiful, so invariably we ended up inventing our own solutions. This award winning project dates back to 1984.
Here’s how we did this :

Specialised planter box Each plant grouping is planted inside a GRP container that has artificial rock sides, the larger rocks are free standing, the containers are filled with planting compost. The paving is laid on spreader pads, and the gravel is in free draining grids on spreader pads. This means the only variable is the snow loading.
Well apart from a particularly violent storm , ok, it was a hurricane in 1987 which lifted one of the larger rocks off the roof and blew it off the four storey roof into the Kingston upon Thames marker square. It was easy enough to recover, but being so large it wouldn’t fit in the building elevators so we had to haul it up the outside of the building to reposition it.
Views: 36
-
A growing collection of landscape features
Examples of hard landscape features
Over the next few days, we will add details from each of these projects for you to see how we did it…
Of course , we may seem experienced, this is because sometimes we ‘Did it’ more than once before we ‘Got it’.
Overall it’s been a great deal of fun , and now we have thousands of pictures to share… hope you don’t get bored.Views: 131
-
A Garden Lover’s….

This lovely garden was Designed by us, it took a few months to construct as
the winter weather stopped the works.
Everything was newly built except for the pond.
The ‘crazy paving’ (old slabs broken ) were reused from the garden,everything
else was new to the garden, including a sophisticated irrigation system.
I tend to avoid crazy paving as it is so difficult to achieve an even colour to the pointing
The path to the pergola is constructed of thick treated timber with gravel between,
on the lawn edge there is are bricks laid in basketweave pattern to contain the
lawn area.
Planting is a mixture of perennials some with scents.
The perennial border fills the back edge to the garden.
The pergola was placed to help obscure the neighbours property.
The rose arch and trelliage were installed to hide the utility area of the garden,
by staining the wood black the contrast with the plants is amplified
helping to lift them into full view.
Views: 140
